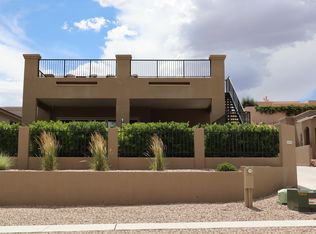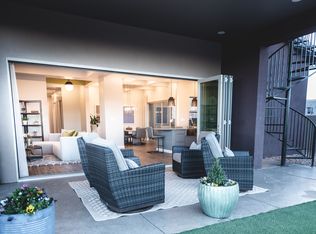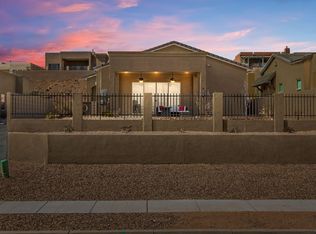Sold
Price Unknown
6071 Redondo Sierra Vis NE, Rio Rancho, NM 87144
3beds
2,350sqft
Single Family Residence
Built in 2021
0.27 Acres Lot
$586,600 Zestimate®
$--/sqft
$2,831 Estimated rent
Home value
$586,600
$534,000 - $645,000
$2,831/mo
Zestimate® history
Loading...
Owner options
Explore your selling options
What's special
Lavish Contemporary Living, Solar & PID Paid in full! This meticulously maintained home features 3 spacious bedrooms, 2 baths, dining room, living room with custom tile fireplace a finished 3-car garage gorgeous tile floors throughout offer sophistication & durability, complemented by an open floor plan w/ high ceilings that amplify home's style. Open gourmet kitchen hosts stunning extended granite island, ideal for cooking & entertaining. Formal dining adds elegant touch. Relax or entertain on extended patio w/ gas grill & fire pit, while taking in breathtaking views of Sandia Mountains. Primary bath boasts beautiful custom tiles, & walk-in closet designed w/ custom shelving. Automated shades in bdrms offer privacy & convenience. Xeriscape yard, w/ bubble drip, ensures low-maintenance.
Zillow last checked: 8 hours ago
Listing updated: June 18, 2025 at 04:55pm
Listed by:
Dagna F Altheide 505-414-5070,
Realty One of New Mexico
Bought with:
Susan Storan Umurhan, 18826
RE/MAX SELECT
Source: SWMLS,MLS#: 1080200
Facts & features
Interior
Bedrooms & bathrooms
- Bedrooms: 3
- Bathrooms: 2
- Full bathrooms: 2
Primary bedroom
- Level: Main
- Area: 288
- Dimensions: 18 x 16
Kitchen
- Level: Main
- Area: 266
- Dimensions: 19 x 14
Living room
- Level: Main
- Area: 374
- Dimensions: 22 x 17
Heating
- Active Solar, Central, Forced Air
Cooling
- Refrigerated
Appliances
- Included: Built-In Electric Range, Convection Oven, Double Oven, Dishwasher, Free-Standing Gas Range, Disposal, Microwave, Refrigerator, Washer
- Laundry: Washer Hookup, Electric Dryer Hookup, Gas Dryer Hookup
Features
- Beamed Ceilings, Bathtub, Ceiling Fan(s), Dual Sinks, Entrance Foyer, Family/Dining Room, Garden Tub/Roman Tub, High Ceilings, Home Office, Kitchen Island, Living/Dining Room, Main Level Primary, Pantry, Skylights, Soaking Tub, Separate Shower, Walk-In Closet(s)
- Flooring: Tile
- Windows: Thermal Windows, Skylight(s)
- Has basement: No
- Number of fireplaces: 1
- Fireplace features: Custom, Glass Doors, Gas Log
Interior area
- Total structure area: 2,350
- Total interior livable area: 2,350 sqft
Property
Parking
- Total spaces: 3
- Parking features: Attached, Finished Garage, Garage, Oversized, Storage
- Attached garage spaces: 3
Features
- Levels: One
- Stories: 1
- Patio & porch: Covered, Open, Patio
- Exterior features: Fully Fenced, Fire Pit, Outdoor Grill, Patio, Private Yard, Sprinkler/Irrigation
- Pool features: Community
- Fencing: Wall
- Has view: Yes
Lot
- Size: 0.27 Acres
- Features: Landscaped, Views, Xeriscape
- Residential vegetation: Grassed
Details
- Parcel number: R151955
- Zoning description: R-1
Construction
Type & style
- Home type: SingleFamily
- Architectural style: Contemporary,Custom
- Property subtype: Single Family Residence
Materials
- Synthetic Stucco, Rock
- Roof: Pitched,Tile
Condition
- Resale
- New construction: No
- Year built: 2021
Details
- Builder name: Twilight
Utilities & green energy
- Sewer: Public Sewer
- Water: Public
- Utilities for property: Natural Gas Available, Sewer Connected, Underground Utilities, Water Connected
Green energy
- Energy generation: Solar
- Water conservation: Water-Smart Landscaping
Community & neighborhood
Location
- Region: Rio Rancho
- Subdivision: Sierra Vista
HOA & financial
HOA
- Has HOA: Yes
- HOA fee: $366 quarterly
- Services included: Clubhouse, Common Areas, Pool(s), Road Maintenance
- Association name: Mariposa Community Association
- Association phone: 505-219-2986
Other
Other facts
- Listing terms: Cash,Conventional,FHA,VA Loan
- Road surface type: Asphalt
Price history
| Date | Event | Price |
|---|---|---|
| 6/18/2025 | Sold | -- |
Source: | ||
| 5/9/2025 | Pending sale | $599,900$255/sqft |
Source: | ||
| 4/23/2025 | Price change | $599,900-2.4%$255/sqft |
Source: | ||
| 4/15/2025 | Price change | $614,900-2.4%$262/sqft |
Source: | ||
| 3/28/2025 | Listed for sale | $630,000$268/sqft |
Source: | ||
Public tax history
| Year | Property taxes | Tax assessment |
|---|---|---|
| 2025 | $5,945 +16.2% | $146,167 +3% |
| 2024 | $5,114 +2.6% | $141,910 +3% |
| 2023 | $4,983 +3.6% | $137,777 +4.7% |
Find assessor info on the county website
Neighborhood: 87144
Nearby schools
GreatSchools rating
- 7/10Vista Grande Elementary SchoolGrades: K-5Distance: 4.1 mi
- 8/10Mountain View Middle SchoolGrades: 6-8Distance: 6.1 mi
- 7/10V Sue Cleveland High SchoolGrades: 9-12Distance: 4.2 mi
Get a cash offer in 3 minutes
Find out how much your home could sell for in as little as 3 minutes with a no-obligation cash offer.
Estimated market value$586,600
Get a cash offer in 3 minutes
Find out how much your home could sell for in as little as 3 minutes with a no-obligation cash offer.
Estimated market value
$586,600


