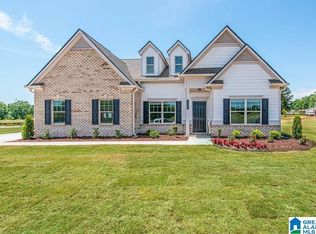Sold for $367,915
$367,915
6071 Arbor Rdg, Moody, AL 35004
4beds
2,285sqft
Single Family Residence
Built in 2025
0.33 Acres Lot
$368,200 Zestimate®
$161/sqft
$2,506 Estimated rent
Home value
$368,200
$320,000 - $420,000
$2,506/mo
Zestimate® history
Loading...
Owner options
Explore your selling options
What's special
The Lancaster at Arbor Ridge efficiently uses space without losing the wow factor. The foyer welcomes you to formal living room that could be changed to an optional 4th bedroom. The large family room opens into the gourmet kitchen with large island. The owner's suite is well appointed with a spa like bath. You have 2 more bedrooms on the main level with a full bath, a powder bath for guests and mud room off the 2-car side entrance garage. This plan offers an optional room upstairs if you need additional space. Photos are representation. Selections and colors will vary.
Zillow last checked: 8 hours ago
Listing updated: December 16, 2025 at 05:29pm
Listed by:
Flo Simmons CELL:(256)343-6422,
SDH Alabama LLC
Bought with:
Tami Hallman
Keller Williams Realty Vestavia
Source: GALMLS,MLS#: 21415039
Facts & features
Interior
Bedrooms & bathrooms
- Bedrooms: 4
- Bathrooms: 3
- Full bathrooms: 2
- 1/2 bathrooms: 1
Primary bedroom
- Level: First
- Area: 168
- Dimensions: 12 x 14
Bedroom 1
- Level: First
- Area: 144
- Dimensions: 12 x 12
Bedroom 2
- Level: First
- Area: 22
- Dimensions: 2 x 11
Bedroom 3
- Level: Second
- Area: 221
- Dimensions: 13 x 17
Primary bathroom
- Level: First
Bathroom 1
- Level: First
- Area: 99
- Dimensions: 9 x 11
Family room
- Level: First
- Area: 132
- Dimensions: 12 x 11
Kitchen
- Features: Stone Counters
- Level: First
- Area: 195
- Dimensions: 15 x 13
Basement
- Area: 0
Heating
- Electric, Heat Pump
Cooling
- Electric
Appliances
- Included: Dishwasher, Electric Oven, Electric Water Heater
- Laundry: Electric Dryer Hookup, Washer Hookup, Main Level, Laundry Room, Laundry (ROOM), Yes
Features
- None, High Ceilings, Smooth Ceilings, Split Bedrooms, Tub/Shower Combo, Walk-In Closet(s)
- Flooring: Carpet, Laminate
- Attic: Pull Down Stairs,None
- Has fireplace: No
Interior area
- Total interior livable area: 2,285 sqft
- Finished area above ground: 2,285
- Finished area below ground: 0
Property
Parking
- Total spaces: 2
- Parking features: Attached, Garage Faces Side
- Attached garage spaces: 2
Features
- Levels: One
- Stories: 1
- Patio & porch: Porch
- Pool features: None
- Has view: Yes
- View description: None
- Waterfront features: No
Lot
- Size: 0.33 Acres
Details
- Parcel number: TBA
- Special conditions: N/A
Construction
Type & style
- Home type: SingleFamily
- Property subtype: Single Family Residence
Materials
- HardiPlank Type
- Foundation: Slab
Condition
- New construction: Yes
- Year built: 2025
Utilities & green energy
- Water: Public
- Utilities for property: Sewer Connected, Underground Utilities
Community & neighborhood
Location
- Region: Moody
- Subdivision: Arbor Ridge
Other
Other facts
- Price range: $367.9K - $367.9K
Price history
| Date | Event | Price |
|---|---|---|
| 12/10/2025 | Sold | $367,915$161/sqft |
Source: | ||
| 10/23/2025 | Pending sale | $367,915$161/sqft |
Source: | ||
| 10/10/2025 | Price change | $367,915+0.3%$161/sqft |
Source: | ||
| 4/7/2025 | Pending sale | $366,910$161/sqft |
Source: | ||
Public tax history
Tax history is unavailable.
Neighborhood: 35004
Nearby schools
GreatSchools rating
- 7/10Moody Elementary SchoolGrades: PK-3Distance: 1.1 mi
- 5/10Moody Jr High SchoolGrades: 7-8Distance: 1.4 mi
- 6/10Moody High SchoolGrades: 9-12Distance: 1.5 mi
Schools provided by the listing agent
- Elementary: Moody
- Middle: Moody
- High: Moody
Source: GALMLS. This data may not be complete. We recommend contacting the local school district to confirm school assignments for this home.
Get a cash offer in 3 minutes
Find out how much your home could sell for in as little as 3 minutes with a no-obligation cash offer.
Estimated market value
$368,200
