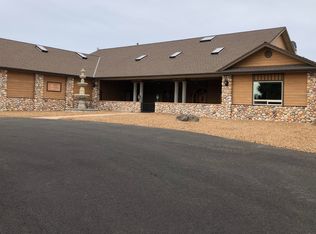Private, park-like 9.5+ acre paradise with room for everyone and everything you love. House spans over 5200 sf with flexible floor plan ideal for living large. Host your next party or reunion in the light-filled gourmet kitchen & great room with soaring vaulted ceilings. Main level spills out onto an enormous balcony where you can watch family and friends play on the volleyball court, stroll the lushly-landscaped grounds with oversized pond and toast marshmallows around a charming stone fire pit. If you need peace and quiet, tuck into your own 1200 sf master suite with fireplace, walk-in closets and spa-like bathroom with giant tiled shower and jetted tub. Roomy upstairs has a second master suite, two bedrooms and full bath. Downstairs is an oasis unto itself with it's own kitchen, living room, bedroom, bath, sauna and separate entrance. Steps away is a 48 x 60 shop w/14 ft RV door. This fully-insulated bonus space is perfect for home biz, gym, game room - whatever you dare to dream!
This property is off market, which means it's not currently listed for sale or rent on Zillow. This may be different from what's available on other websites or public sources.
