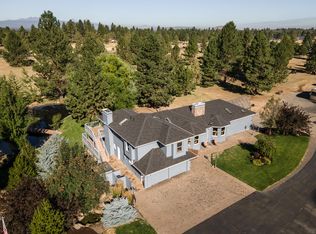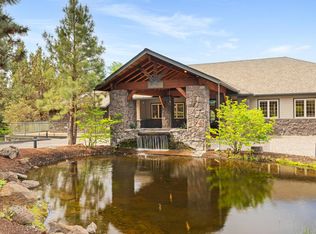Finest Country Living Fantastic single level home with stunning Cascade Mt Views from your front door entry throughout!Quality craftsmanship with 3 bdrm suites,high ceilings,extensive stone see through FP between Great Room and Master BR, gourmet kitchen and an exterior cedar deck surrounds entire home!Detached garage may park 9 autos with plumbed studio,3,496 s/f farm building with canal/pond, 10 station underground irrigated pasture and landscaping all timed for enjoyment! Stay tuned for PIX!
This property is off market, which means it's not currently listed for sale or rent on Zillow. This may be different from what's available on other websites or public sources.

