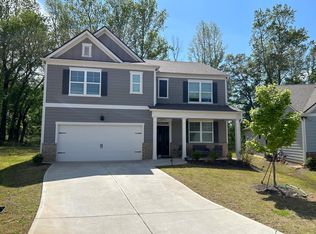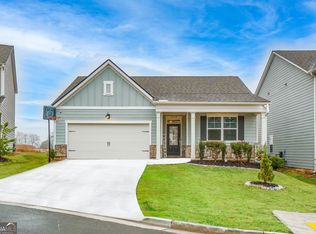Closed
$372,000
6070 Trumpet Flower Ave, Flowery Branch, GA 30542
4beds
1,950sqft
Single Family Residence
Built in 2021
0.42 Acres Lot
$373,100 Zestimate®
$191/sqft
$2,263 Estimated rent
Home value
$373,100
$340,000 - $410,000
$2,263/mo
Zestimate® history
Loading...
Owner options
Explore your selling options
What's special
99% Don't Know About This Flowery Branch Neighborhood, Come see this beautiful ranch-style home with 4 spacious bedrooms, 2 bathrooms, and a great family room for hosting. The kitchen has granite countertops and overlooks the living room with the house's open floor design. The house has a large patio and a beautiful view of the forest. Situated in an excellent location with I-985 nearby and restaurants and shops just 5 minutes away. Additionally, it is conveniently close to Lake Lanier, offering recreational opportunities. the Spout Springs Branch of the Hall County Library System is nearby, providing access to a wide range of resources. The sub-division has plenty to offer too with a fun pool, clubhouse, walkways, and a lake with beautiful sunsets. Don't miss this rare opportunity to own a beautiful, move-in-ready home in a fantastic community!
Zillow last checked: 8 hours ago
Listing updated: May 02, 2025 at 08:09am
Listed by:
Lilibeth Moron 470-674-9546,
Keller Williams Chattahoochee
Bought with:
Gloria Williams, 356722
Keller Williams Realty Atl. Partners
Source: GAMLS,MLS#: 10477866
Facts & features
Interior
Bedrooms & bathrooms
- Bedrooms: 4
- Bathrooms: 2
- Full bathrooms: 2
- Main level bathrooms: 2
- Main level bedrooms: 4
Kitchen
- Features: Kitchen Island, Walk-in Pantry
Heating
- Central, Natural Gas
Cooling
- Central Air
Appliances
- Included: Dishwasher, Refrigerator, Microwave, Oven/Range (Combo)
- Laundry: Other
Features
- Double Vanity, Master On Main Level, Walk-In Closet(s)
- Flooring: Hardwood, Carpet, Tile
- Basement: None
- Number of fireplaces: 1
- Fireplace features: Gas Starter, Living Room
Interior area
- Total structure area: 1,950
- Total interior livable area: 1,950 sqft
- Finished area above ground: 1,950
- Finished area below ground: 0
Property
Parking
- Total spaces: 4
- Parking features: Garage Door Opener, Garage, Kitchen Level
- Has garage: Yes
Features
- Levels: One
- Stories: 1
Lot
- Size: 0.42 Acres
- Features: Other
Details
- Parcel number: 08111 003315
Construction
Type & style
- Home type: SingleFamily
- Architectural style: Ranch
- Property subtype: Single Family Residence
Materials
- Wood Siding
- Roof: Composition
Condition
- Resale
- New construction: No
- Year built: 2021
Utilities & green energy
- Electric: 220 Volts
- Sewer: Public Sewer
- Water: Public
- Utilities for property: Electricity Available, Natural Gas Available, Sewer Available, Water Available
Community & neighborhood
Community
- Community features: Playground, Near Shopping, Sidewalks
Location
- Region: Flowery Branch
- Subdivision: Summit Lake Sub Ph 2
HOA & financial
HOA
- Has HOA: Yes
- HOA fee: $800 annually
- Services included: Maintenance Grounds, Swimming
Other
Other facts
- Listing agreement: Exclusive Right To Sell
- Listing terms: Cash,Conventional,FHA
Price history
| Date | Event | Price |
|---|---|---|
| 5/2/2025 | Sold | $372,000-2.1%$191/sqft |
Source: | ||
| 4/4/2025 | Pending sale | $380,000$195/sqft |
Source: | ||
| 3/26/2025 | Price change | $380,000-2.6%$195/sqft |
Source: | ||
| 3/14/2025 | Listed for sale | $390,000-7.1%$200/sqft |
Source: | ||
| 12/2/2022 | Listed for rent | $2,600$1/sqft |
Source: Zillow Rental Network_1 #7149610 | ||
Public tax history
| Year | Property taxes | Tax assessment |
|---|---|---|
| 2024 | $4,123 -1.8% | $152,280 +2.9% |
| 2023 | $4,197 +20.7% | $148,000 +25.1% |
| 2022 | $3,479 +584.4% | $118,280 +595.8% |
Find assessor info on the county website
Neighborhood: 30542
Nearby schools
GreatSchools rating
- 5/10Flowery Branch Elementary SchoolGrades: PK-5Distance: 0.8 mi
- 3/10West Hall Middle SchoolGrades: 6-8Distance: 2.4 mi
- 4/10West Hall High SchoolGrades: 9-12Distance: 2.2 mi
Schools provided by the listing agent
- Elementary: Flowery Branch
- Middle: West Hall
- High: West Hall
Source: GAMLS. This data may not be complete. We recommend contacting the local school district to confirm school assignments for this home.
Get a cash offer in 3 minutes
Find out how much your home could sell for in as little as 3 minutes with a no-obligation cash offer.
Estimated market value
$373,100
Get a cash offer in 3 minutes
Find out how much your home could sell for in as little as 3 minutes with a no-obligation cash offer.
Estimated market value
$373,100

