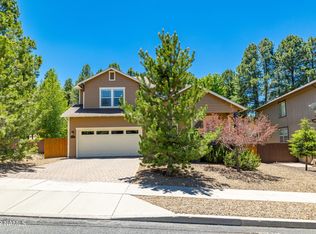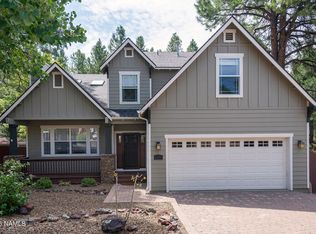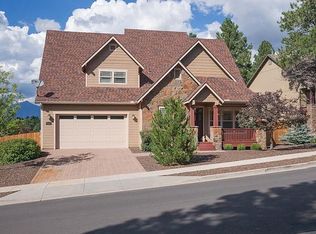Sold for $980,000
$980,000
6070 S Amethyst Rd, Flagstaff, AZ 86005
5beds
3baths
2,722sqft
Single Family Residence
Built in 2005
8,827 Square Feet Lot
$982,800 Zestimate®
$360/sqft
$4,177 Estimated rent
Home value
$982,800
$894,000 - $1.07M
$4,177/mo
Zestimate® history
Loading...
Owner options
Explore your selling options
What's special
Here's your opportunity to own this show-stopping home in one of Flagstaff's most coveted neighborhoods! Nestled amongst towering Ponderosa Pines and backing national forest with direct access, this meticulously maintained home is situated on a pristine lot and is your ideal retreat for an active outdoor lifestyle.
The bright and airy interior features an open-concept living space, a well-appointed kitchen with a large walk-in pantry, and with 5 bedrooms there's plenty of room for guests. The expansive primary suite is a sanctuary, with dual walk-in closets and large windows overlooking the exquisitely landscaped backyard and forest.
Outdoor living is a dream with a relaxing deck and patio space, perfect for entertaining or simply enjoying the peaceful surroundings. The low-maintenance artificial grass ensures you can spend more time exploring the nearby trails and less time on yard work.
Recent upgrades include renovated bathrooms and a premium new roof with 50-year shingles, providing peace of mind for years to come.
Zillow last checked: 8 hours ago
Listing updated: December 09, 2025 at 07:55am
Listed by:
Matthew T Llano 443-694-4553,
Real Broker,
Brannon Harbur 970-946-5211,
Real Broker
Bought with:
Non-MLS Agent
Non-MLS Office
Source: ARMLS,MLS#: 6821901

Facts & features
Interior
Bedrooms & bathrooms
- Bedrooms: 5
- Bathrooms: 3
Bedroom 3
- Area: 124.76
- Dimensions: 11.26 x 11.08
Bedroom 4
- Area: 112.16
- Dimensions: 11.25 x 9.97
Bedroom 5
- Area: 24.61
- Dimensions: 4.49 x 5.48
Office
- Area: 138.83
- Dimensions: 11.25 x 12.34
Heating
- Natural Gas
Cooling
- Central Air, Ceiling Fan(s), Programmable Thmstat
Features
- High Speed Internet, Smart Home, Granite Counters, Double Vanity, Upstairs, Eat-in Kitchen, 9+ Flat Ceilings, Kitchen Island, Full Bth Master Bdrm, Separate Shwr & Tub
- Flooring: Carpet, Tile, Wood
- Windows: Double Pane Windows, Vinyl Frame
- Has basement: No
- Has fireplace: Yes
- Fireplace features: Living Room, Gas
- Common walls with other units/homes: No Common Walls
Interior area
- Total structure area: 2,722
- Total interior livable area: 2,722 sqft
Property
Parking
- Total spaces: 5
- Parking features: Garage Door Opener, Direct Access, Storage
- Garage spaces: 2
- Uncovered spaces: 3
Features
- Stories: 2
- Patio & porch: Patio
- Exterior features: Storage
- Pool features: None
- Spa features: None, Bath
- Fencing: Wrought Iron
- Has view: Yes
- View description: Mountain(s)
Lot
- Size: 8,827 sqft
- Features: Borders Preserve/Public Land, Gravel/Stone Front, Gravel/Stone Back, Auto Timer H2O Front, Auto Timer H2O Back, Irrigation Front, Irrigation Back
Details
- Parcel number: 11205094
Construction
Type & style
- Home type: SingleFamily
- Architectural style: Contemporary
- Property subtype: Single Family Residence
Materials
- Wood Frame, Blown Cellulose, Painted, Stone
- Roof: Composition
Condition
- Year built: 2005
Utilities & green energy
- Sewer: Public Sewer
- Water: City Water
Community & neighborhood
Security
- Security features: Security System Owned
Community
- Community features: Biking/Walking Path
Location
- Region: Flagstaff
- Subdivision: PONDEROSA TRAILS 6
HOA & financial
HOA
- Has HOA: Yes
- HOA fee: $275 annually
- Services included: Maintenance Grounds
- Association name: The Summit at Ponder
- Association phone: 928-773-0690
Other
Other facts
- Listing terms: Cash,Conventional
- Ownership: Fee Simple
Price history
| Date | Event | Price |
|---|---|---|
| 3/21/2025 | Sold | $980,000+3.2%$360/sqft |
Source: | ||
| 2/26/2025 | Contingent | $950,000$349/sqft |
Source: | ||
| 2/21/2025 | Listed for sale | $950,000+30.1%$349/sqft |
Source: | ||
| 9/30/2020 | Sold | $730,000+0.7%$268/sqft |
Source: Public Record Report a problem | ||
| 9/4/2020 | Listed for sale | $725,000+33.8%$266/sqft |
Source: Core Realty Professionals #183026 Report a problem | ||
Public tax history
| Year | Property taxes | Tax assessment |
|---|---|---|
| 2025 | $4,376 +4% | $79,485 -5.8% |
| 2024 | $4,208 +6.5% | $84,411 +29.1% |
| 2023 | $3,951 +2.9% | $65,389 +39.1% |
Find assessor info on the county website
Neighborhood: Ponderosa Trails
Nearby schools
GreatSchools rating
- 8/10Manuel De Miguel Elementary SchoolGrades: PK-5Distance: 1.1 mi
- 2/10Mount Elden Middle SchoolGrades: 6-8Distance: 5.8 mi
- 8/10Flagstaff High SchoolGrades: 9-12Distance: 4 mi
Schools provided by the listing agent
- Elementary: Manuel DeMiguel Elementary School
- Middle: Mount Elden Middle School
- District: Flagstaff Unified District
Source: ARMLS. This data may not be complete. We recommend contacting the local school district to confirm school assignments for this home.

Get pre-qualified for a loan
At Zillow Home Loans, we can pre-qualify you in as little as 5 minutes with no impact to your credit score.An equal housing lender. NMLS #10287.


