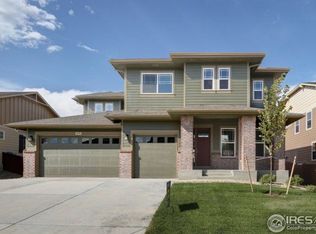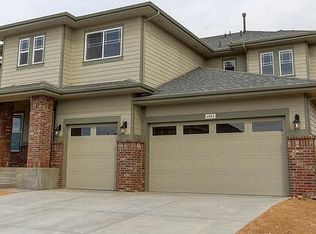Dr Horton new home is complete - pictures are of previously built model home! Expansive great room and gourmet kitchen allow plenty of space for activity and open onto a large covered patio backing to community greenbelt. Gorgeous finishes include granite slab and soft white cabinetry, kitchen features a prep island, double ovens and 36" cooktop with vented chimney hood, all in stainless. Hardwood through the entry, living/dining, kitchen and a drop zone and mud room. Owner's suite with fireplace and private bedroom and bath on the main floor. Landscaping included.
This property is off market, which means it's not currently listed for sale or rent on Zillow. This may be different from what's available on other websites or public sources.

