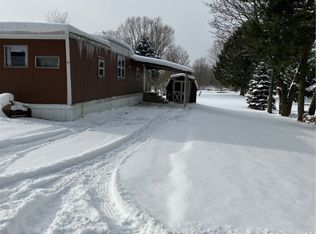Closed
$97,500
6070 Michigan Rd LOT 39, Arcade, NY 14009
3beds
1,280sqft
Manufactured Home, Single Family Residence
Built in 2021
6,000 Square Feet Lot
$101,300 Zestimate®
$76/sqft
$1,615 Estimated rent
Home value
$101,300
Estimated sales range
Not available
$1,615/mo
Zestimate® history
Loading...
Owner options
Explore your selling options
What's special
This beautiful, newly constructed home has been occupied for only a few months and is ready for you to move in. It offers 3 bedrooms, 2 full baths, and an open floor plan with modern touches. The eat-in kitchen provides plenty of cabinet space and includes all kitchen appliances. A spacious 20-foot living room offers the ideal setting for relaxation or entertaining. The owner’s suite features a private bath with a walk-in shower, while the main bath includes a tub/shower combination. Additional highlights include a new concrete driveway, a 12' x 20' awning, a storage shed, and durable vinyl skirting. Situated on a peaceful country lot in a well-maintained community, the home is serviced by Arcade Electric and National Fuel utilities.
Zillow last checked: 8 hours ago
Listing updated: February 06, 2025 at 05:11pm
Listed by:
Krystal Dern 716-572-9323,
ERA Team VP Real Estate - Arcade
Bought with:
Kathleen L Mason, 40MA1116964
Howard Hanna WNY Inc.
Source: NYSAMLSs,MLS#: B1581653 Originating MLS: Buffalo
Originating MLS: Buffalo
Facts & features
Interior
Bedrooms & bathrooms
- Bedrooms: 3
- Bathrooms: 2
- Full bathrooms: 2
- Main level bathrooms: 2
- Main level bedrooms: 3
Bedroom 1
- Level: First
- Dimensions: 14.00 x 13.00
Bedroom 1
- Level: First
- Dimensions: 14.00 x 13.00
Bedroom 2
- Level: First
- Dimensions: 10.00 x 10.00
Bedroom 2
- Level: First
- Dimensions: 10.00 x 10.00
Bedroom 3
- Level: First
- Dimensions: 12.00 x 10.00
Bedroom 3
- Level: First
- Dimensions: 12.00 x 10.00
Kitchen
- Level: First
- Dimensions: 19.00 x 13.00
Kitchen
- Level: First
- Dimensions: 19.00 x 13.00
Living room
- Level: First
- Dimensions: 20.00 x 13.00
Living room
- Level: First
- Dimensions: 20.00 x 13.00
Heating
- Gas, Forced Air
Appliances
- Included: Dishwasher, Electric Water Heater, Free-Standing Range, Oven, Refrigerator
- Laundry: Main Level
Features
- Breakfast Bar, Cathedral Ceiling(s), Entrance Foyer, Eat-in Kitchen, Separate/Formal Living Room, Country Kitchen, Kitchen Island, Bedroom on Main Level, Main Level Primary, Primary Suite
- Flooring: Carpet, Varies, Vinyl
- Basement: None
- Has fireplace: No
Interior area
- Total structure area: 1,280
- Total interior livable area: 1,280 sqft
Property
Parking
- Parking features: Attached, Carport, Garage
- Has attached garage: Yes
- Has carport: Yes
Features
- Levels: One
- Stories: 1
- Exterior features: Concrete Driveway
Lot
- Size: 6,000 sqft
- Dimensions: 60 x 100
- Features: Other, Rectangular, Rectangular Lot, See Remarks
Details
- Additional structures: Shed(s), Storage
- Parcel number: 0
- Lease amount: $511
- Special conditions: Standard
Construction
Type & style
- Home type: MobileManufactured
- Architectural style: Mobile Home,Ranch
- Property subtype: Manufactured Home, Single Family Residence
Materials
- Vinyl Siding
- Foundation: Pillar/Post/Pier
- Roof: Asphalt
Condition
- Resale
- Year built: 2021
Utilities & green energy
- Electric: Circuit Breakers
- Sewer: Connected
- Water: Connected, Public
- Utilities for property: Cable Available, High Speed Internet Available, Sewer Connected, Water Connected
Community & neighborhood
Location
- Region: Arcade
Other
Other facts
- Body type: Double Wide
- Listing terms: Cash,Conventional
Price history
| Date | Event | Price |
|---|---|---|
| 2/6/2025 | Sold | $97,500-2.4%$76/sqft |
Source: | ||
| 1/13/2025 | Pending sale | $99,900$78/sqft |
Source: | ||
| 12/18/2024 | Listed for sale | $99,900+1.9%$78/sqft |
Source: | ||
| 7/19/2024 | Sold | $98,000-12.5%$77/sqft |
Source: | ||
| 3/18/2024 | Listed for sale | $112,000$88/sqft |
Source: | ||
Public tax history
Tax history is unavailable.
Neighborhood: 14009
Nearby schools
GreatSchools rating
- 4/10Arcade Elementary SchoolGrades: PK-4Distance: 4.8 mi
- 7/10Pioneer Middle SchoolGrades: 5-8Distance: 5.4 mi
- 6/10Pioneer Senior High SchoolGrades: 9-12Distance: 5.3 mi
Schools provided by the listing agent
- Elementary: Arcade Elementary
- Middle: Pioneer Middle
- High: Pioneer Senior High
- District: Pioneer
Source: NYSAMLSs. This data may not be complete. We recommend contacting the local school district to confirm school assignments for this home.
