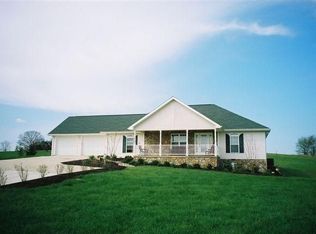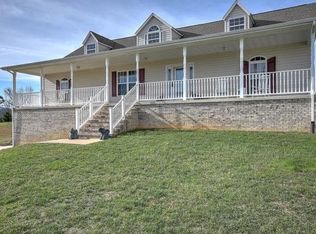Sold for $387,500
$387,500
6070 Jones Bridge Rd, Greeneville, TN 37743
3beds
1,856sqft
Single Family Residence, Residential
Built in 2006
0.5 Acres Lot
$399,700 Zestimate®
$209/sqft
$1,969 Estimated rent
Home value
$399,700
Estimated sales range
Not available
$1,969/mo
Zestimate® history
Loading...
Owner options
Explore your selling options
What's special
Newly refinished 1,472 sq ft garage/basement—an incredibly rare find in South Greene County! This expansive space easily fits three vehicles with room to spare for a workshop, home gym, or creative studio—only limited by your imagination.
This charming 3-bedroom, 2-bath home offers all main-level living with 1,856 sq ft in a peaceful, highly desirable area of South Greene County, TN—just minutes from Margarette Falls and scenic hiking trails. Come home to a cozy living room and warm up by your propane fireplace. The sunroom is a standout feature, surrounded by windows and drenched in natural light, ready for your personal interior design choices.
The spacious primary suite includes a jetted jacuzzi tub, double sinks, and a master closet so large it feels like a room of its own—complete with custom organized shelving. The fenced backyard is an entertainer's dream with a designated stone patio area, fire pit and a beautiful wood deck to enjoy those outdoor barbecues, with plenty of room to relax. Just beyond the fence is an alpaca farm with some of the friendliest four-legged neighbors you'll ever meet.
Enjoy the amazing panoramic view of the Great Smoky Mountains while sipping on your favorite drink from your front porch swing—the #1 most visited mountain range in the U.S. is literally within your eye view.
All of this is just 15 minutes from town—convenient to shopping, restaurants, medical facilities, and more. Plus, you're just over the mountain from North Carolina and the charming town of Hot Springs, perfect for day trips and weekend escapes.
Zillow last checked: 8 hours ago
Listing updated: June 09, 2025 at 05:47am
Listed by:
Rachel Orlando 423-237-3755,
Southbound Real Estate
Bought with:
Non Member
Non Member
Source: TVRMLS,MLS#: 9979368
Facts & features
Interior
Bedrooms & bathrooms
- Bedrooms: 3
- Bathrooms: 2
- Full bathrooms: 2
Heating
- Central, Electric
Cooling
- Central Air
Appliances
- Included: Dishwasher, Dryer, Electric Range, Microwave, Range, Refrigerator, Washer
- Laundry: Electric Dryer Hookup, Washer Hookup
Features
- Eat-in Kitchen, Kitchen Island, Pantry, Walk-In Closet(s)
- Flooring: Carpet, Hardwood, Laminate
- Windows: Double Pane Windows
- Basement: Garage Door,Partially Finished,Walk-Out Access
- Has fireplace: Yes
- Fireplace features: Gas Log, Living Room
Interior area
- Total structure area: 3,328
- Total interior livable area: 1,856 sqft
Property
Parking
- Total spaces: 3
- Parking features: Driveway, Attached, Concrete, Garage Door Opener
- Attached garage spaces: 3
- Has uncovered spaces: Yes
Features
- Levels: One
- Stories: 1
- Patio & porch: Covered, Deck, Front Patio, Porch, Rear Porch
- Fencing: Back Yard
- Has view: Yes
- View description: Mountain(s)
Lot
- Size: 0.50 Acres
- Topography: Cleared, Rolling Slope
Details
- Parcel number: 136a B 012.00
- Zoning: A-1
Construction
Type & style
- Home type: SingleFamily
- Architectural style: Raised Ranch
- Property subtype: Single Family Residence, Residential
Materials
- Stone, Vinyl Siding
- Foundation: Block, Slab
- Roof: Metal
Condition
- Above Average
- New construction: No
- Year built: 2006
Utilities & green energy
- Sewer: Septic Tank
- Water: Public
- Utilities for property: Propane
Community & neighborhood
Security
- Security features: Smoke Detector(s)
Location
- Region: Greeneville
- Subdivision: Not Listed
Other
Other facts
- Listing terms: Cash,Conventional,FHA,THDA,USDA Loan,VA Loan
Price history
| Date | Event | Price |
|---|---|---|
| 6/5/2025 | Sold | $387,500-1.9%$209/sqft |
Source: TVRMLS #9979368 Report a problem | ||
| 5/23/2025 | Pending sale | $394,999$213/sqft |
Source: TVRMLS #9979368 Report a problem | ||
| 5/13/2025 | Price change | $394,999-1.3%$213/sqft |
Source: TVRMLS #9979368 Report a problem | ||
| 4/26/2025 | Listed for sale | $399,9990%$216/sqft |
Source: TVRMLS #9979368 Report a problem | ||
| 4/16/2025 | Listing removed | $400,000$216/sqft |
Source: | ||
Public tax history
| Year | Property taxes | Tax assessment |
|---|---|---|
| 2025 | $1,201 | $72,800 |
| 2024 | $1,201 | $72,800 |
| 2023 | $1,201 +44.9% | $72,800 +76.9% |
Find assessor info on the county website
Neighborhood: 37743
Nearby schools
GreatSchools rating
- 7/10Camp Creek Elementary SchoolGrades: PK-5Distance: 3.3 mi
- 6/10South Greene Middle SchoolGrades: 6-8Distance: 5.8 mi
- 7/10South Greene High SchoolGrades: 9-12Distance: 6 mi
Schools provided by the listing agent
- Elementary: Camp Creek
- Middle: Camp Creek
- High: South Greene
Source: TVRMLS. This data may not be complete. We recommend contacting the local school district to confirm school assignments for this home.
Get pre-qualified for a loan
At Zillow Home Loans, we can pre-qualify you in as little as 5 minutes with no impact to your credit score.An equal housing lender. NMLS #10287.

