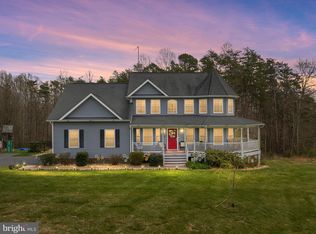Sold for $590,000
$590,000
6070 Boston Ridge Ct, Boston, VA 22713
4beds
2,626sqft
Single Family Residence
Built in 2017
2.8 Acres Lot
$610,000 Zestimate®
$225/sqft
$3,709 Estimated rent
Home value
$610,000
$580,000 - $641,000
$3,709/mo
Zestimate® history
Loading...
Owner options
Explore your selling options
What's special
Nestled on a picturesque lot at the end of a quiet cul-de-sac, this beautiful colonial offers the perfect blend of elegance, comfort, and space. Step inside to a grand foyer featuring a stunning staircase with ornate iron spindles. To your left, a private home office; to your right, a formal living room that flows seamlessly into a light-filled dining room—ideal for entertaining. The heart of the home lies at the rear, where you’ll find a spacious eat-in kitchen and a cozy family room with a fireplace anchoring one wall. A pony wall subtly separates the dining nook, and glass doors lead out to the deck—perfect for summer BBQs—with stairs down to the expansive backyard. Off the family room is convenient access to the side-entry garage. The backyard is open and inviting, with ample room for gardening, play, or a future firepit area. Upstairs, the generous primary suite features a walk-in closet and an en-suite bath complete with a vintage-style soaking tub, separate walk-in shower, and dual vanities. A true bonus: laundry is located on the upper level for added ease. Three additional bedrooms and a full hall bath round out the second floor. The full, unfinished basement offers walk-out access and incredible potential—envision a legal bedroom, additional bathroom, recreation room, or ample storage space.
Zillow last checked: 8 hours ago
Listing updated: July 18, 2025 at 01:26pm
Listed by:
Tamara Butler 540-710-5402,
Long & Foster Real Estate, Inc.
Bought with:
Bill Fritz, 0225063360
RE/MAX Executives
Source: Bright MLS,MLS#: VACU2010304
Facts & features
Interior
Bedrooms & bathrooms
- Bedrooms: 4
- Bathrooms: 3
- Full bathrooms: 2
- 1/2 bathrooms: 1
- Main level bathrooms: 1
Primary bedroom
- Features: Attached Bathroom, Ceiling Fan(s), Crown Molding, Walk-In Closet(s)
- Level: Upper
Bedroom 1
- Features: Ceiling Fan(s)
- Level: Upper
Bedroom 2
- Features: Ceiling Fan(s)
- Level: Upper
Bedroom 3
- Features: Ceiling Fan(s)
- Level: Upper
Primary bathroom
- Level: Upper
Bathroom 1
- Features: Ceiling Fan(s)
- Level: Upper
Basement
- Features: Basement - Unfinished
- Level: Lower
Dining room
- Level: Main
Family room
- Level: Main
Foyer
- Level: Main
Kitchen
- Features: Granite Counters, Dining Area, Kitchen - Electric Cooking
- Level: Main
Laundry
- Level: Upper
Living room
- Level: Main
Office
- Level: Main
Heating
- Heat Pump, Zoned, Electric, Propane
Cooling
- Central Air, Electric
Appliances
- Included: Refrigerator, Dishwasher, Microwave, Cooktop, Stainless Steel Appliance(s), Water Heater
- Laundry: Upper Level, Laundry Room
Features
- Chair Railings, Crown Molding, Dining Area, Family Room Off Kitchen, Eat-in Kitchen, Kitchen - Gourmet, Primary Bath(s), Recessed Lighting, Upgraded Countertops, Walk-In Closet(s)
- Basement: Full,Rough Bath Plumb,Unfinished,Walk-Out Access
- Number of fireplaces: 1
- Fireplace features: Stone
Interior area
- Total structure area: 3,934
- Total interior livable area: 2,626 sqft
- Finished area above ground: 2,626
- Finished area below ground: 0
Property
Parking
- Total spaces: 2
- Parking features: Garage Faces Side, Gravel, Driveway, Attached
- Attached garage spaces: 2
- Has uncovered spaces: Yes
Accessibility
- Accessibility features: None
Features
- Levels: Three
- Stories: 3
- Pool features: None
Lot
- Size: 2.80 Acres
- Features: Backs to Trees, Cul-De-Sac
Details
- Additional structures: Above Grade, Below Grade
- Parcel number: 17C1 8
- Zoning: R1
- Special conditions: Standard
Construction
Type & style
- Home type: SingleFamily
- Architectural style: Colonial
- Property subtype: Single Family Residence
Materials
- Brick, Stone, Vinyl Siding
- Foundation: Permanent
Condition
- Very Good
- New construction: No
- Year built: 2017
Utilities & green energy
- Sewer: Septic Exists
- Water: Well
Community & neighborhood
Security
- Security features: Carbon Monoxide Detector(s), Smoke Detector(s), Security System
Location
- Region: Boston
- Subdivision: Boston Ridge
Other
Other facts
- Listing agreement: Exclusive Right To Sell
- Listing terms: Cash,Conventional,FHA,VA Loan
- Ownership: Fee Simple
Price history
| Date | Event | Price |
|---|---|---|
| 7/18/2025 | Sold | $590,000-1.4%$225/sqft |
Source: | ||
| 6/11/2025 | Pending sale | $598,500$228/sqft |
Source: | ||
| 5/14/2025 | Price change | $598,500-2.6%$228/sqft |
Source: | ||
| 4/18/2025 | Listed for sale | $614,500+15.9%$234/sqft |
Source: | ||
| 6/9/2022 | Sold | $530,000$202/sqft |
Source: | ||
Public tax history
| Year | Property taxes | Tax assessment |
|---|---|---|
| 2024 | $2,421 +2.2% | $515,200 |
| 2023 | $2,370 +0.7% | $515,200 +20.3% |
| 2022 | $2,355 | $428,100 |
Find assessor info on the county website
Neighborhood: 22713
Nearby schools
GreatSchools rating
- 7/10A G Richardson Elementary SchoolGrades: PK-5Distance: 9.5 mi
- 5/10Culpeper Middle SchoolGrades: 6-8Distance: 8.8 mi
- 4/10Culpeper County High SchoolGrades: 9-12Distance: 8.7 mi
Schools provided by the listing agent
- District: Culpeper County Public Schools
Source: Bright MLS. This data may not be complete. We recommend contacting the local school district to confirm school assignments for this home.
Get pre-qualified for a loan
At Zillow Home Loans, we can pre-qualify you in as little as 5 minutes with no impact to your credit score.An equal housing lender. NMLS #10287.
