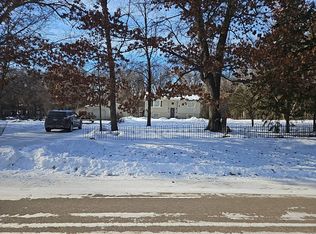Closed
$675,000
6070 Aspen Rd, Princeton, MN 55371
3beds
4,487sqft
Single Family Residence
Built in 2020
31.05 Acres Lot
$675,100 Zestimate®
$150/sqft
$4,174 Estimated rent
Home value
$675,100
Estimated sales range
Not available
$4,174/mo
Zestimate® history
Loading...
Owner options
Explore your selling options
What's special
You've found it! Welcome home to an open & bright, 2020-built home overflowing w/ endless sought-after features, an oversized 3 stall garage + multiple outbuildings - on 31+ private acres all nestled under tall pines. Step into an open main level living room, dining area, & kitchen w/ LVP flooring lit w/ natural light pouring in from both east & west Marvin Windows, under a Blue & Buggy northeastern pine ceiling. Cook in a kitchen w/ 42-inch birch upper cabinets, giant pantry, stainless steel appliances, & a
large center island. Park multiple vehicles + hang out in a fully finished garage w/ full wet bar + sitting area & separate 1/2 bath. The home & garage both heated w/ in-floor heat & cooled w/ energy-efficient ductless mini splits (which can also add heat). Sleep in an incredible 44x15 master suite w/ private 3/4 bath, walk-in closet, + back mini kitchen - w/ both a balcony on one end & private 12x12 deck on the other. Outbuildings include a 40x14 steel-sided shed, a 26x18 heated + insulated workshop, & a detached 4-season porch w/ hot tub. Soak in beautiful views from the home or as you walk the trails through the 31+ private acres. Wow!
Zillow last checked: 8 hours ago
Listing updated: October 20, 2025 at 09:05am
Listed by:
Timothy C Kindem 612-293-9385,
Keller Williams Realty Integrity Lakes
Bought with:
Jeleah Kreminski
Fish MLS Realty
Source: NorthstarMLS as distributed by MLS GRID,MLS#: 6714434
Facts & features
Interior
Bedrooms & bathrooms
- Bedrooms: 3
- Bathrooms: 4
- Full bathrooms: 1
- 3/4 bathrooms: 2
- 1/2 bathrooms: 1
Bedroom 1
- Level: Upper
- Area: 285 Square Feet
- Dimensions: 19x15
Bedroom 2
- Level: Upper
- Area: 120 Square Feet
- Dimensions: 12x10
Bedroom 3
- Level: Upper
- Area: 99 Square Feet
- Dimensions: 11x9
Other
- Level: Main
- Area: 187 Square Feet
- Dimensions: 17x11
Dining room
- Level: Main
- Area: 132 Square Feet
- Dimensions: 12x11
Family room
- Level: Upper
- Area: 338 Square Feet
- Dimensions: 26x13
Other
- Level: Main
- Area: 110 Square Feet
- Dimensions: 11x10
Kitchen
- Level: Main
- Area: 144 Square Feet
- Dimensions: 12x12
Laundry
- Level: Upper
- Area: 70 Square Feet
- Dimensions: 10x7
Living room
- Level: Main
- Area: 252 Square Feet
- Dimensions: 21x12
Loft
- Level: Upper
- Area: 70 Square Feet
- Dimensions: 10x7
Mud room
- Level: Main
- Area: 130 Square Feet
- Dimensions: 13x10
Office
- Level: Upper
- Area: 208 Square Feet
- Dimensions: 16x13
Sitting room
- Level: Upper
- Area: 135 Square Feet
- Dimensions: 15x9
Heating
- Heat Pump, Radiant Floor
Cooling
- Ductless Mini-Split
Appliances
- Included: Dishwasher, Dryer, Electric Water Heater, Iron Filter, Microwave, Range, Refrigerator, Stainless Steel Appliance(s), Washer, Water Softener Owned
Features
- Has basement: No
- Has fireplace: No
Interior area
- Total structure area: 4,487
- Total interior livable area: 4,487 sqft
- Finished area above ground: 2,710
- Finished area below ground: 0
Property
Parking
- Total spaces: 3
- Parking features: Attached, Gravel, Garage, Garage Door Opener, Heated Garage, Insulated Garage, Storage
- Attached garage spaces: 3
- Has uncovered spaces: Yes
- Details: Garage Dimensions (37x30), Garage Door Height (8), Garage Door Width (18)
Accessibility
- Accessibility features: None
Features
- Levels: Two
- Stories: 2
- Patio & porch: Composite Decking, Patio
- Pool features: None
- Has spa: Yes
- Spa features: Hot Tub
- Fencing: None
Lot
- Size: 31.05 Acres
- Dimensions: 2569 x 572
- Features: Suitable for Horses, Many Trees
Details
- Additional structures: Additional Garage, Other, Pole Building, Workshop, Storage Shed
- Foundation area: 1477
- Parcel number: 167910070
- Zoning description: Residential-Single Family
Construction
Type & style
- Home type: SingleFamily
- Property subtype: Single Family Residence
Materials
- Vinyl Siding, Frame
- Foundation: Slab
- Roof: Age 8 Years or Less,Pitched
Condition
- Age of Property: 5
- New construction: No
- Year built: 2020
Utilities & green energy
- Electric: Circuit Breakers, 200+ Amp Service, Power Company: East Central Energy
- Gas: Electric, Wood
- Sewer: Mound Septic, Septic System Compliant - Yes
- Water: Well
Community & neighborhood
Location
- Region: Princeton
- Subdivision: Silver Lake Pines
HOA & financial
HOA
- Has HOA: No
Other
Other facts
- Road surface type: Paved
Price history
| Date | Event | Price |
|---|---|---|
| 10/17/2025 | Sold | $675,000-3.6%$150/sqft |
Source: | ||
| 9/16/2025 | Pending sale | $699,900$156/sqft |
Source: | ||
| 9/5/2025 | Price change | $699,900-3.4%$156/sqft |
Source: | ||
| 8/13/2025 | Price change | $724,900-3.3%$162/sqft |
Source: | ||
| 6/24/2025 | Price change | $749,900-6.3%$167/sqft |
Source: | ||
Public tax history
| Year | Property taxes | Tax assessment |
|---|---|---|
| 2025 | $6,082 +6.4% | $642,100 +21.5% |
| 2024 | $5,716 -5.1% | $528,500 +3% |
| 2023 | $6,026 +30.2% | $512,900 -4.9% |
Find assessor info on the county website
Neighborhood: 55371
Nearby schools
GreatSchools rating
- 7/10Princeton Intermediate SchoolGrades: 3-5Distance: 2.4 mi
- 6/10Princeton Middle SchoolGrades: 6-8Distance: 2.1 mi
- 6/10Princeton Senior High SchoolGrades: 9-12Distance: 2.8 mi
Get a cash offer in 3 minutes
Find out how much your home could sell for in as little as 3 minutes with a no-obligation cash offer.
Estimated market value$675,100
Get a cash offer in 3 minutes
Find out how much your home could sell for in as little as 3 minutes with a no-obligation cash offer.
Estimated market value
$675,100
