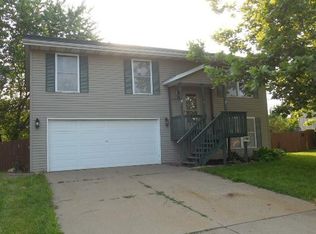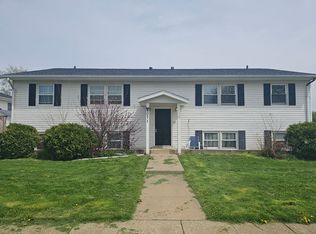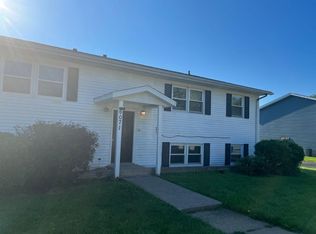Closed
$203,900
6070 Appomattox Rd, Davenport, IA 52806
3beds
1,633sqft
Single Family Residence
Built in 1998
9,583.2 Square Feet Lot
$209,700 Zestimate®
$125/sqft
$1,821 Estimated rent
Home value
$209,700
$195,000 - $226,000
$1,821/mo
Zestimate® history
Loading...
Owner options
Explore your selling options
What's special
Welcome to this charming 3-bed, 2-bath split-level home with a 2-car garage in Davenport! The moment you enter, you're greeted by vaulted ceilings & a skylight - adding extra space & light to the living room, dining area, & kitchen, creating an inviting atmosphere. The kitchen is a delight, offering plenty of storage & prep space for all your culinary adventures. Sliding glass doors connect the dining room to the back deck. Down the hall, you'll find 3 comfortable bedrooms & a full bathroom. The spacious primary bedroom has 2 closets for all your storage needs. The finished lower level is a fantastic bonus, featuring a roomy rec room, a laundry room, & an additional bathroom. Another set of sliding glass doors leads you out to the expansive, fenced-in backyard. Plus, 2 sheds are included for extra storage! Recent updates make this home even more appealing: in 2024, new siding, a new roof, & new gutters; in 2022, fresh carpet & paint throughout, along with a new washer & dryer; & in 2020, a new furnace was installed. Conveniently located near Goose Creek Park & Playground, Menards, North High School, & other local schools. This home combines comfort, style, & practicality-don't miss the chance to make it yours!
Zillow last checked: 8 hours ago
Listing updated: January 08, 2026 at 01:32am
Listing courtesy of:
Richard Bassford, CRS 309-292-3681,
RE/MAX Concepts Bettendorf
Bought with:
Darrell Lenninger
RE/MAX Concepts Bettendorf
RE/MAX Concepts Bettendorf
Source: MRED as distributed by MLS GRID,MLS#: QC4258447
Facts & features
Interior
Bedrooms & bathrooms
- Bedrooms: 3
- Bathrooms: 2
- Full bathrooms: 2
Primary bedroom
- Features: Flooring (Carpet)
- Level: Main
- Area: 160 Square Feet
- Dimensions: 10x16
Primary bedroom
- Features: Flooring (Carpet)
- Level: Main
- Area: 160 Square Feet
- Dimensions: 10x16
Bedroom 2
- Features: Flooring (Carpet)
- Level: Main
- Area: 120 Square Feet
- Dimensions: 8x15
Bedroom 2
- Features: Flooring (Carpet)
- Level: Main
- Area: 120 Square Feet
- Dimensions: 8x15
Bedroom 3
- Features: Flooring (Carpet)
- Level: Main
- Area: 99 Square Feet
- Dimensions: 9x11
Bedroom 3
- Features: Flooring (Carpet)
- Level: Main
- Area: 99 Square Feet
- Dimensions: 9x11
Dining room
- Features: Flooring (Tile)
- Level: Main
- Area: 108 Square Feet
- Dimensions: 9x12
Dining room
- Features: Flooring (Tile)
- Level: Main
- Area: 108 Square Feet
- Dimensions: 9x12
Kitchen
- Features: Flooring (Tile)
- Level: Main
- Area: 90 Square Feet
- Dimensions: 9x10
Kitchen
- Features: Flooring (Tile)
- Level: Main
- Area: 90 Square Feet
- Dimensions: 9x10
Laundry
- Features: Flooring (Tile)
- Level: Lower
- Area: 49 Square Feet
- Dimensions: 7x7
Laundry
- Features: Flooring (Tile)
- Level: Lower
- Area: 49 Square Feet
- Dimensions: 7x7
Living room
- Features: Flooring (Vinyl)
- Level: Main
- Area: 180 Square Feet
- Dimensions: 12x15
Living room
- Features: Flooring (Vinyl)
- Level: Main
- Area: 180 Square Feet
- Dimensions: 12x15
Recreation room
- Features: Flooring (Carpet)
- Level: Lower
- Area: 324 Square Feet
- Dimensions: 12x27
Recreation room
- Features: Flooring (Carpet)
- Level: Lower
- Area: 324 Square Feet
- Dimensions: 12x27
Heating
- Forced Air, Natural Gas
Cooling
- Central Air
Appliances
- Included: Dishwasher, Disposal, Dryer, Microwave, Range, Range Hood, Refrigerator, Washer, Gas Water Heater
Features
- Vaulted Ceiling(s)
- Windows: Skylight(s)
- Basement: Partial,Walk-Out Access,Finished,Daylight,Egress Window
Interior area
- Total interior livable area: 1,633 sqft
- Finished area below ground: 670
Property
Parking
- Total spaces: 2
- Parking features: Attached, Garage, Basement
- Attached garage spaces: 2
Features
- Patio & porch: Patio, Deck
- Fencing: Fenced
Lot
- Size: 9,583 sqft
- Dimensions: 80x120x79x120
- Features: Level, Sloped
Details
- Parcel number: X0251D06
Construction
Type & style
- Home type: SingleFamily
- Architectural style: Split Level
- Property subtype: Single Family Residence
Materials
- Vinyl Siding, Frame
- Foundation: Concrete Perimeter
Condition
- New construction: No
- Year built: 1998
Utilities & green energy
- Sewer: Public Sewer
- Water: Public
Community & neighborhood
Location
- Region: Davenport
- Subdivision: Americana Park
Other
Other facts
- Listing terms: VA
Price history
| Date | Event | Price |
|---|---|---|
| 4/30/2025 | Sold | $203,900+2%$125/sqft |
Source: | ||
| 3/18/2025 | Pending sale | $199,900$122/sqft |
Source: | ||
| 2/14/2025 | Price change | $199,900-2.4%$122/sqft |
Source: | ||
| 1/7/2025 | Price change | $204,900-1.4%$125/sqft |
Source: | ||
| 11/15/2024 | Listed for sale | $207,900+1.4%$127/sqft |
Source: | ||
Public tax history
| Year | Property taxes | Tax assessment |
|---|---|---|
| 2024 | $2,856 -4.7% | $163,720 |
| 2023 | $2,996 +11.5% | $163,720 +16.8% |
| 2022 | $2,688 +5.3% | $140,230 +4.4% |
Find assessor info on the county website
Neighborhood: 52806
Nearby schools
GreatSchools rating
- 5/10Fillmore Elementary SchoolGrades: PK-6Distance: 1.2 mi
- 2/10Wood Intermediate SchoolGrades: 7-8Distance: 0.7 mi
- 2/10North High SchoolGrades: 9-12Distance: 0.6 mi
Schools provided by the listing agent
- High: Davenport North
Source: MRED as distributed by MLS GRID. This data may not be complete. We recommend contacting the local school district to confirm school assignments for this home.

Get pre-qualified for a loan
At Zillow Home Loans, we can pre-qualify you in as little as 5 minutes with no impact to your credit score.An equal housing lender. NMLS #10287.


