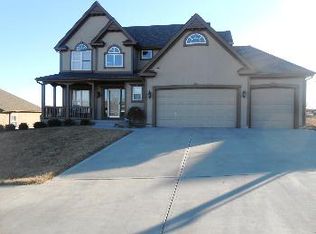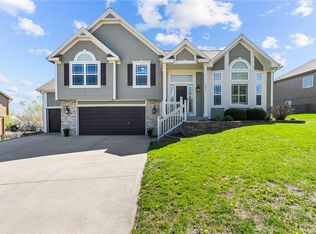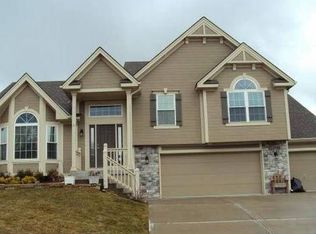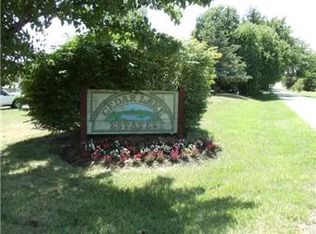WELCOME HOME! You will love coming home to This open true ranch home w 3 beds on main, fenced yard, trex deck, finished walkout basement, 3 car garage, workshop/lawn equipment storage w exterior double door access, plantation shutters thru out main level - this neighborhood is one of kind, close to town, neighborhood pool, lake with walking trail & park! 2022-11-03
This property is off market, which means it's not currently listed for sale or rent on Zillow. This may be different from what's available on other websites or public sources.



