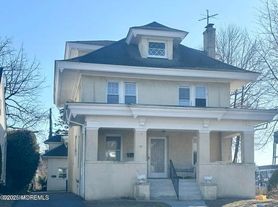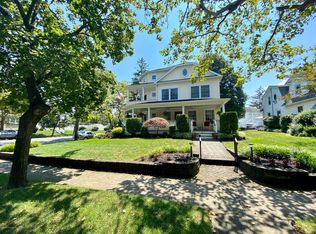UMMER RENTAL FOR 2026 FROM MEMORIAL DAY THROUGH LABOR DAY! THIS HUGE, MODERN, 5 BR, 3.5 BATH, WEST ALLENHURST HOME IS OFFERED FULLY FURNISHED. Featuring a modern eat-in kitchen with granite counters and S/S appliances; a huge master suite with vaulted ceiling, walk-in closet, and master bath w/whirlpool tub and a big shower; wood floors; a rear screened porch; a deck and located on a quiet, low traffic street. The Allenhurst train station is less and a mile away and the Allenhurst beach is a bit over a mile from the home. Available monthly, June- $25K, July- $25K, August- $25K. IF YOU'RE LOOKING FOR THE PERFECT PLACE TO SPEND NEXT SUMMER, YOUR SEARCH ENDS HERE!
SUMMER RENTAL FOR 2026 FROM MEMORIAL DAY THROUGH LABOR DAY! THIS HUGE, MODERN, 5 BR, 3.5 BATH, WEST ALLENHURST HOME IS OFFERED FULLY FURNISHED. Featuring a modern eat-in kitchen with granite counters and S/S appliances; a huge master suite with vaulted ceiling, walk-in closet and master bath with w/whirlpool tub and a big shower; wood floors; a rear screened porch; a deck and located on a quiet, low traffic street. The Allenhurst train station is less than a mile away and the Allenhurst beach is a bit over a mile from the home. Available monthly, June- $25K, July- $25K, August- $25K. IF YOU'RE LOOKING FOR THE PERFECT PLACE TO SPEND NEXT SUMMER, YOUR SEARCH ENDS HERE!
House for rent
Accepts Zillow applications
$25,000/mo
Fees may apply
607 Wildwood Rd, Allenhurst, NJ 07711
5beds
3,246sqft
Price may not include required fees and charges. Price shown reflects the lease term provided. Learn more|
Single family residence
Available Mon Jun 1 2026
Cats OK
Central air
In unit laundry
Attached garage parking
Forced air
What's special
Wood floorsWalk-in closetRear screened porch
- 124 days |
- -- |
- -- |
Zillow last checked: 11 hours ago
Listing updated: February 02, 2026 at 11:20am
Travel times
Facts & features
Interior
Bedrooms & bathrooms
- Bedrooms: 5
- Bathrooms: 4
- Full bathrooms: 4
Heating
- Forced Air
Cooling
- Central Air
Appliances
- Included: Dishwasher, Dryer, Microwave, Oven, Refrigerator, Washer
- Laundry: In Unit
Features
- Flooring: Hardwood
- Furnished: Yes
Interior area
- Total interior livable area: 3,246 sqft
Property
Parking
- Parking features: Attached
- Has attached garage: Yes
- Details: Contact manager
Features
- Exterior features: Heating system: Forced Air
Details
- Parcel number: 370006100000400013
Construction
Type & style
- Home type: SingleFamily
- Property subtype: Single Family Residence
Community & HOA
Location
- Region: Allenhurst
Financial & listing details
- Lease term: 1 Month
Price history
| Date | Event | Price |
|---|---|---|
| 10/17/2025 | Listed for rent | $25,000-64.3%$8/sqft |
Source: Zillow Rentals Report a problem | ||
| 10/17/2025 | Listing removed | $70,000$22/sqft |
Source: MoreMLS #22501257 Report a problem | ||
| 10/2/2025 | Listing removed | $2,300,000$709/sqft |
Source: | ||
| 8/12/2025 | Price change | $70,000+40%$22/sqft |
Source: MoreMLS #22501257 Report a problem | ||
| 6/15/2025 | Price change | $2,300,000-2.1%$709/sqft |
Source: | ||
Neighborhood: 07711
Nearby schools
GreatSchools rating
- 6/10Wanamassa Elementary SchoolGrades: PK-4Distance: 0.8 mi
- 4/10Ocean Twp Intermediate SchoolGrades: 5-8Distance: 3 mi
- 6/10Ocean Twp High SchoolGrades: 9-12Distance: 2 mi

