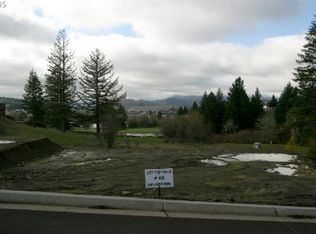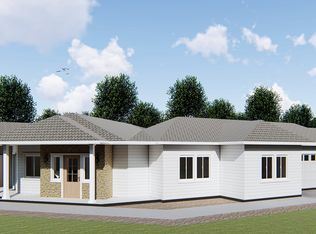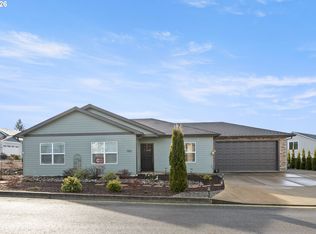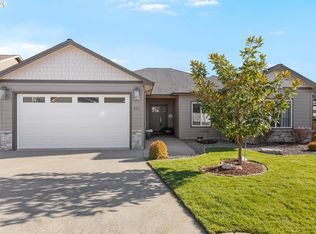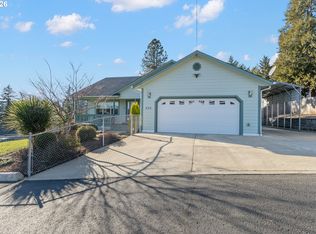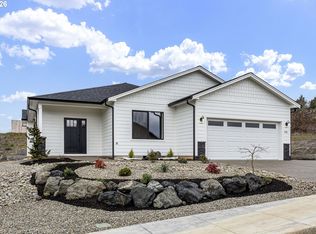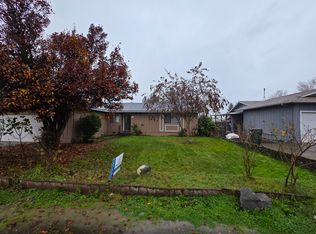Experience gorgeous sunset views overlooking the 17th hole and tranquil ponds of Oak Hills Golf Course in Sutherlin in this stunning custom-built home located in the gated Fairway Estates community. Built in 2018, this beautifully designed 3-bedroom, 2-bath home features a half-step entry and thoughtful accessibility throughout. Enjoy an open-concept floor plan with high ceilings and luxury vinyl plank flooring. The spacious living room showcases floor-to-ceiling windows capturing breathtaking mountain and golf course views, plus a cozy gas fireplace for year-round comfort. The large kitchen is equipped with stainless steel appliances, a gas cooking stove, large eating bar, and gorgeous granite countertops in the kitchen, bathrooms, and laundry room. Refrigerator included. Step outside through the dining room sliding glass door to a covered deck—perfect for entertaining or relaxing while taking in the fairway and water features. Situated on a quiet cul-de-sac, this home also offers a fenced dog run area for your pets. Located in a secure, gated golf course community with scenic ponds and water features. For more information about the community, visit FairwayEstatesOregon.com
Active
$465,000
607 Wildcat Canyon Rd, Sutherlin, OR 97479
3beds
1,701sqft
Est.:
Residential, Single Family Residence
Built in 2018
7,405.2 Square Feet Lot
$-- Zestimate®
$273/sqft
$60/mo HOA
What's special
Thoughtful accessibility throughoutQuiet cul-de-sacOpen-concept floor planHalf-step entryHigh ceilingsLarge eating barGas cooking stove
- 8 days |
- 542 |
- 23 |
Zillow last checked: 8 hours ago
Listing updated: February 15, 2026 at 12:42am
Listed by:
Julie Bancroft 541-680-1484,
The Neil Company Real Estate
Source: RMLS (OR),MLS#: 312406102
Tour with a local agent
Facts & features
Interior
Bedrooms & bathrooms
- Bedrooms: 3
- Bathrooms: 2
- Full bathrooms: 2
- Main level bathrooms: 2
Rooms
- Room types: Laundry, Bedroom 2, Bedroom 3, Dining Room, Family Room, Kitchen, Living Room, Primary Bedroom
Primary bedroom
- Features: Bathroom, Ceiling Fan, Ensuite, High Ceilings, Walkin Closet, Wallto Wall Carpet
- Level: Main
Bedroom 2
- Features: Ceiling Fan, Closet, High Ceilings, Wallto Wall Carpet
- Level: Main
Bedroom 3
- Features: Ceiling Fan, Closet, High Ceilings, Wallto Wall Carpet
- Level: Main
Primary bathroom
- Features: Granite, High Ceilings, Walkin Closet, Walkin Shower
- Level: Main
Dining room
- Features: Deck, Exterior Entry, Sliding Doors
- Level: Main
Kitchen
- Features: Dishwasher, Disposal, Eat Bar, Gas Appliances, Pantry, Free Standing Range, Free Standing Refrigerator, Granite, High Ceilings
- Level: Main
Living room
- Features: Ceiling Fan, Exterior Entry, Fireplace, High Ceilings
- Level: Main
Heating
- Forced Air, Fireplace(s)
Cooling
- Central Air
Appliances
- Included: Dishwasher, Disposal, Free-Standing Gas Range, Free-Standing Refrigerator, Plumbed For Ice Maker, Stainless Steel Appliance(s), Gas Appliances, Free-Standing Range, Gas Water Heater, Tank Water Heater
- Laundry: Laundry Room
Features
- Ceiling Fan(s), Granite, High Ceilings, Bathtub With Shower, Walk-In Closet(s), Walkin Shower, Closet, Eat Bar, Pantry, Bathroom
- Flooring: Wall to Wall Carpet
- Doors: Sliding Doors
- Windows: Double Pane Windows, Vinyl Frames
- Basement: Crawl Space,Exterior Entry,Storage Space
- Number of fireplaces: 1
- Fireplace features: Gas
Interior area
- Total structure area: 1,701
- Total interior livable area: 1,701 sqft
Video & virtual tour
Property
Parking
- Total spaces: 2
- Parking features: Driveway, Garage Door Opener, Attached, Oversized
- Attached garage spaces: 2
- Has uncovered spaces: Yes
Accessibility
- Accessibility features: Ground Level, Main Floor Bedroom Bath, Natural Lighting, One Level, Parking, Utility Room On Main, Walkin Shower, Accessibility
Features
- Levels: One
- Stories: 1
- Patio & porch: Covered Deck, Patio, Deck
- Exterior features: Dog Run, Yard, Exterior Entry
- Fencing: Fenced
- Has view: Yes
- View description: Golf Course, Mountain(s), Pond
- Has water view: Yes
- Water view: Pond
Lot
- Size: 7,405.2 Square Feet
- Features: Cul-De-Sac, Gated, Golf Course, Private, SqFt 7000 to 9999
Details
- Parcel number: R135184
Construction
Type & style
- Home type: SingleFamily
- Architectural style: Custom Style
- Property subtype: Residential, Single Family Residence
Materials
- Cement Siding, Lap Siding
- Foundation: Concrete Perimeter
- Roof: Composition
Condition
- Updated/Remodeled
- New construction: No
- Year built: 2018
Utilities & green energy
- Gas: Gas
- Sewer: Public Sewer
- Water: Public
Community & HOA
HOA
- Has HOA: Yes
- Amenities included: Commons, Gated, Insurance, Management, Road Maintenance
- HOA fee: $60 monthly
Location
- Region: Sutherlin
Financial & listing details
- Price per square foot: $273/sqft
- Tax assessed value: $497,539
- Annual tax amount: $3,826
- Date on market: 2/13/2026
- Listing terms: Cash,Conventional,FHA,State GI Loan,USDA Loan,VA Loan
- Road surface type: Paved
Estimated market value
Not available
Estimated sales range
Not available
Not available
Price history
Price history
| Date | Event | Price |
|---|---|---|
| 2/13/2026 | Listed for sale | $465,000+9.4%$273/sqft |
Source: | ||
| 4/28/2023 | Sold | $425,000-1.2%$250/sqft |
Source: | ||
| 4/5/2023 | Pending sale | $430,000$253/sqft |
Source: | ||
| 3/14/2023 | Listed for sale | $430,000+616.7%$253/sqft |
Source: | ||
| 6/11/2018 | Sold | $60,000-45.5%$35/sqft |
Source: Public Record Report a problem | ||
| 9/1/2016 | Listing removed | $110,000$65/sqft |
Source: RE/MAX Integrity #15207603 Report a problem | ||
| 8/26/2015 | Listed for sale | $110,000-12%$65/sqft |
Source: RE/MAX INTEGRITY #15207603 Report a problem | ||
| 4/2/2015 | Listing removed | $125,000$73/sqft |
Source: RE/MAX INTEGRITY #14169252 Report a problem | ||
| 7/12/2014 | Listed for sale | $125,000$73/sqft |
Source: RE/MAX INTEGRITY #14169252 Report a problem | ||
Public tax history
Public tax history
| Year | Property taxes | Tax assessment |
|---|---|---|
| 2024 | $3,743 +2.9% | $312,916 +3% |
| 2023 | $3,636 +3% | $303,802 +3% |
| 2022 | $3,531 +3% | $294,954 +3% |
| 2021 | $3,430 +3% | $286,364 +3% |
| 2020 | $3,330 +24.7% | $278,024 +24.7% |
| 2019 | $2,670 +273.2% | $222,896 +271.1% |
| 2018 | $715 -34.3% | $60,066 -20.4% |
| 2017 | $1,089 +14.7% | $75,460 |
| 2016 | $949 | $75,460 -14.5% |
| 2015 | $949 -12.4% | $88,261 +3% |
| 2014 | $1,083 | $85,691 +3% |
| 2013 | $1,083 +5.9% | $83,196 +3% |
| 2012 | $1,023 +2.7% | $80,773 +3% |
| 2011 | $996 +2.9% | $78,421 +3% |
| 2010 | $968 +244.5% | $76,137 +245.7% |
| 2009 | $281 | $22,027 |
Find assessor info on the county website
BuyAbility℠ payment
Est. payment
$2,476/mo
Principal & interest
$2183
Property taxes
$233
HOA Fees
$60
Climate risks
Neighborhood: 97479
Nearby schools
GreatSchools rating
- 2/10West Sutherlin Intermediate SchoolGrades: 3-5Distance: 0.4 mi
- 2/10Sutherlin Middle SchoolGrades: 6-8Distance: 1.7 mi
- 7/10Sutherlin High SchoolGrades: 9-12Distance: 1.7 mi
Schools provided by the listing agent
- Elementary: East Sutherlin,West Sutherlin
- Middle: Sutherlin
- High: Sutherlin
Source: RMLS (OR). This data may not be complete. We recommend contacting the local school district to confirm school assignments for this home.
