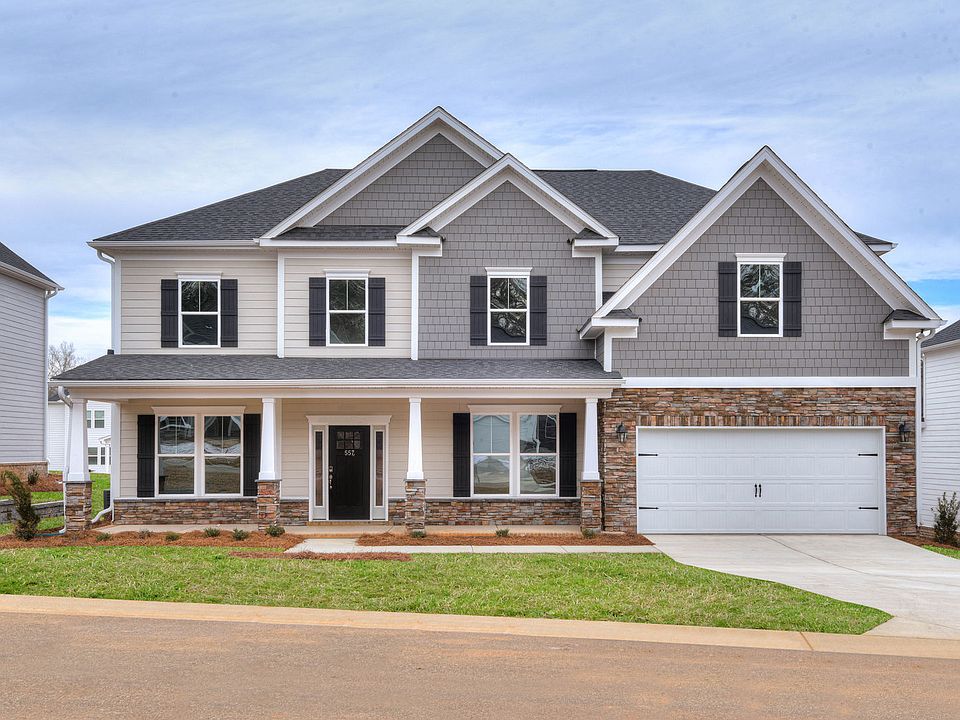The highly sought after, River Shoals community showcases new construction homes that are designed to perfection in the popular location of Irmo! The Ransford home is ideal for entertaining from the open concept layout to its designer gourmet kitchen. The kitchen is every chef's dream, finished with lovely tile backsplash, pendant lights highlighting the oversized kitchen island, stainless steel appliances and more. The family room boasts a detailed coffered ceiling and cozy gas fireplace with stone accents, perfect for the cool, winter nights. The primary suite is located on the main floor with a private luxurious spa like bath, to include a garden tub and huge walk-in closet. Step upstairs to enjoy a huge flex room, perfect for any man cave, playroom or fitness area & two attached bedrooms with full bathroom for a perfect quest suite or teen suite. Professionally designed and landscaped yard with full irrigation and flower beds. This community has sidewalks and wide yard spaces for a neo-classical feel of days gone by. The rear yard on this home site will enjoy a sharing a property line with no back yard neighbor. Easy access to HWY 26, schools, parks, and all the fun Harbison has. All photos are stock images for illustration purposes only. Call Neighborhood Sales Manager for details on home selections and completion. Disclaimer: CMLS has not reviewed and, therefore, does not endorse vendors who may appear in listings.
Pending
$484,900
607 Wild Ginger Loop, Irmo, SC 29063
5beds
3,343sqft
Single Family Residence
Built in 2025
10,454 sqft lot
$482,800 Zestimate®
$145/sqft
$70/mo HOA
What's special
Garden tubPendant lightsFull irrigationFlower bedsStainless steel appliancesCoffered ceilingOversized kitchen island
- 80 days
- on Zillow |
- 129 |
- 0 |
Zillow last checked: 7 hours ago
Listing updated: March 13, 2025 at 12:08pm
Listed by:
Dana Jones,
SM South Carolina Brokerage LLC
Source: Consolidated MLS,MLS#: 601598
Travel times
Schedule tour
Select your preferred tour type — either in-person or real-time video tour — then discuss available options with the builder representative you're connected with.
Select a date
Facts & features
Interior
Bedrooms & bathrooms
- Bedrooms: 5
- Bathrooms: 3
- Full bathrooms: 3
- Main level bathrooms: 2
Rooms
- Room types: Bonus Room, Sun Room
Primary bedroom
- Features: Double Vanity, Tub-Garden, Bath-Private, Separate Shower, Walk-In Closet(s), Tray Ceiling(s), Ceiling Fan(s), Closet-Private, Separate Water Closet
- Level: Main
Bedroom 2
- Level: Main
Bedroom 3
- Level: Main
Bedroom 4
- Level: Second
Bedroom 5
- Level: Second
Dining room
- Features: Molding, Butlers Pantry
- Level: Main
Kitchen
- Features: Eat-in Kitchen, Kitchen Island, Pantry, Granite Counters, Cabinets-Painted
- Level: Main
Heating
- Gas 1st Lvl, Fireplace(s)
Cooling
- Central Air
Appliances
- Included: Built-In Range, Gas Range, Dishwasher, Disposal, Microwave Built In, Stove Exhaust Vented Exte, Tankless Water Heater
- Laundry: Electric, Heated Space
Features
- High Ceilings, Ceiling Fan(s), Ceiling Fan
- Attic: Attic Access
- Number of fireplaces: 1
- Fireplace features: Gas Log-Natural
Interior area
- Total structure area: 3,343
- Total interior livable area: 3,343 sqft
Property
Parking
- Total spaces: 4
- Parking features: Garage Door Opener
- Attached garage spaces: 2
Features
- Stories: 1.5
- Patio & porch: Patio
- Exterior features: Gutters - Full
Lot
- Size: 10,454 sqft
- Features: Sprinkler
Details
- Parcel number: 04316-04-23
Construction
Type & style
- Home type: SingleFamily
- Architectural style: Ranch
- Property subtype: Single Family Residence
Materials
- Fiber Cement-Hardy Plank, Stone
- Foundation: Slab
Condition
- New Construction
- New construction: Yes
- Year built: 2025
Details
- Builder name: Stanley Martin Homes
- Warranty included: Yes
Utilities & green energy
- Sewer: Public Sewer
- Water: Public
- Utilities for property: Cable Available
Community & HOA
Community
- Security: Smoke Detector(s)
- Subdivision: River Shoals
HOA
- HOA fee: $210 quarterly
Location
- Region: Irmo
Financial & listing details
- Price per square foot: $145/sqft
- Date on market: 2/5/2025
- Listing agreement: Exclusive Right To Sell
- Road surface type: Paved
About the community
Stanley Martin builds new construction single-family homes in the Irmo, South Carolina neighborhood of River Shoals close to Broad River, shopping and dining. River Shoals offers the chance to own a brand new, gorgeous home near Broad River, Lake Murray and convenient to Downtown Columbia and Chapin.
During the week, send your kids to some of the area's top schools and on the weekends enjoy getting outdoors on Lake Murray for some boating, fishing and other water sports!
Live the lake lifestyle without the lake-front price tag when you own a new home at River Shoals.
Source: Stanley Martin Homes

