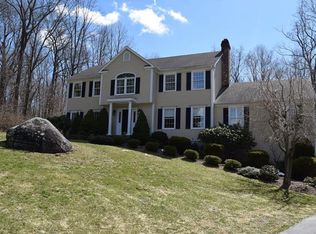This spacious & gracious 11 room, 5+ BR, 4 bath center hall colonial 3986 SF of lovely living space is nestled on a beautiful 1.1 acres deep level backyard on the less traveled section of Wheeler Road in lovely rural setting. Interior professionally painted soothing tones of gray & boasts Brazilian cherry HW floors, two staircases, new carpet in BR's, polished nickel lighting fixtures, and a great floor plan for entertaining. Main level has an inviting living room fireplace; a formal dining room; a bright & airy EIK neutral cabinetry, breakfast bar, dinette area sliders leading to large deck, & a WI pantry; laundry room; & 2 car att. garage. Family room with closet, sunroom with vaulted ceiling & skylights, & full bath (directly off kitchen offers great potential 1st floor suite for elderly parent. The MBR has vaulted ceiling, large WI closet, & master bath with WP tub, separate shower stall, & heated floor. Four additional bedrooms, an office, & 2 full baths complete upper level. Unfinished. LL provides lots of storage space. New boiler & oil tank, a two-tier deck retractable awning, a shed, central vac, pattern concrete walkways, & a security system. Close to town green, library, schools, shopping, major commuting routes, & recreation areas.including Great Hollow Lake & Wolfe Park swimming pool, ball fields, playground, picnic areas, walking & bike trails, playground...
This property is off market, which means it's not currently listed for sale or rent on Zillow. This may be different from what's available on other websites or public sources.
