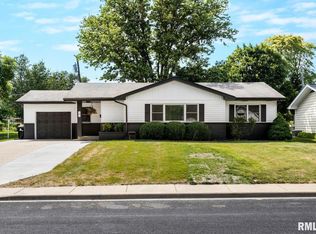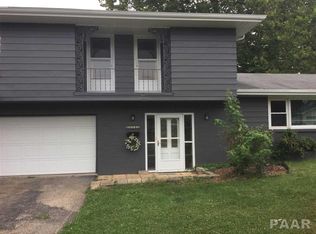**Accepted offer, open house cancelled** Live large and entertain big in this spacious 5 bedroom, 3 bath home with 4 floors of living space. Prime Washington location close to Washington Park Pool, 5 Points Fitness Center, Washington Park, and schools. Open concept, with some of the biggest room sizes you will find anywhere! Updated eat-in kitchen. "Hallway" to the private master suite with 2 closets and updated master bath. All four upper bedrooms have original hardwood flooring. Lower level family room with fireplace walks out to the lower patio. Large privacy fenced backyard is perfect for entertaining with slider to the covered patio and above ground pool and fire pit . Large shed with electricity. Extra deep garage with workspace. Roof 2014. 5th bedroom currently being used as an office.
This property is off market, which means it's not currently listed for sale or rent on Zillow. This may be different from what's available on other websites or public sources.


