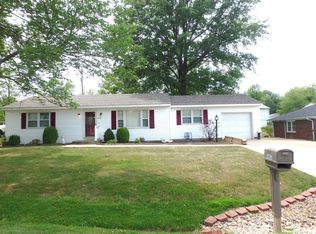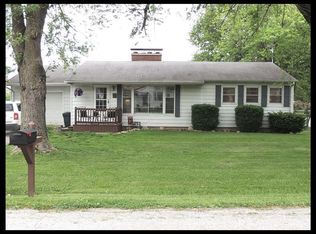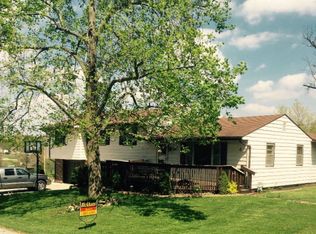Sold on 09/11/24
Price Unknown
607 Walnut Ter, Macon, MO 63552
2beds
1,318sqft
Single Family Residence
Built in 1966
10,830 Square Feet Lot
$158,000 Zestimate®
$--/sqft
$1,066 Estimated rent
Home value
$158,000
Estimated sales range
Not available
$1,066/mo
Zestimate® history
Loading...
Owner options
Explore your selling options
What's special
Nestled at the end of a quiet dead-end street, this charming all brick ranch offers two spacious bedrooms and one and a half baths. Inside you'll find a large living room along with a cozy family room off the kitchen, great for entertaining. The screened in porch is perfect for that early morning cup of coffee or watching the sun set. The solid brick exterior not only adds to the home's curb appeal but also ensures long-lasting durability. Call Carla for your showing.
Zillow last checked: 8 hours ago
Listing updated: March 20, 2025 at 08:23pm
Listed by:
Carla Howard 660-651-8690,
Stephens Real Estate
Bought with:
Errol Powe, 2024002883
Macon Realty Company
Source: Northeast Central AOR,MLS#: 39418
Facts & features
Interior
Bedrooms & bathrooms
- Bedrooms: 2
- Bathrooms: 2
- Full bathrooms: 1
- 1/2 bathrooms: 1
Bedroom 1
- Level: Main
- Area: 174.96
- Dimensions: 14.11 x 12.4
Bedroom 2
- Level: Main
- Area: 149.5
- Dimensions: 13 x 11.5
Bathroom 1
- Level: Main
- Area: 87
- Dimensions: 11.6 x 7.5
Bathroom 2
- Level: Main
- Area: 25.9
- Dimensions: 3.7 x 7
Family room
- Level: Main
- Area: 174.73
- Dimensions: 10.1 x 17.3
Kitchen
- Level: Main
- Area: 123.17
- Dimensions: 10.9 x 11.3
Living room
- Level: Main
- Area: 365.3
- Dimensions: 28.1 x 13
Heating
- Gas Hot Water
Cooling
- Central Air
Appliances
- Included: Disposal, Electric Oven/Range, Exhaust Fan, Refrigerator, Gas Water Heater
- Laundry: Laundry Hookup: Laundry Room, Main Level
Features
- Dry Wall, Paneling
- Flooring: Carpet, Hardwood, Laminate, Vinyl
- Doors: Storm Door(s)
- Windows: Replacement, Screens, Storm Window(s), Blinds
- Basement: Crawl Space
- Has fireplace: No
- Fireplace features: None
Interior area
- Total structure area: 1,318
- Total interior livable area: 1,318 sqft
- Finished area above ground: 1,318
Property
Parking
- Total spaces: 1
- Parking features: One Car, Attached
- Attached garage spaces: 1
Features
- Patio & porch: Front Porch, Screened Porch
- Fencing: None
Lot
- Size: 10,830 sqft
- Dimensions: 95 x 114
Details
- Parcel number: 072419051503001000400
Construction
Type & style
- Home type: SingleFamily
- Architectural style: Ranch
- Property subtype: Single Family Residence
Materials
- Brick, Frame
- Roof: Asphalt
Condition
- New construction: No
- Year built: 1966
Utilities & green energy
- Gas: Natural
- Sewer: Public Sewer
- Water: Public
Community & neighborhood
Location
- Region: Macon
Other
Other facts
- Road surface type: Paved
Price history
| Date | Event | Price |
|---|---|---|
| 9/11/2024 | Sold | -- |
Source: | ||
| 9/10/2024 | Pending sale | $152,900$116/sqft |
Source: | ||
| 8/27/2024 | Listed for sale | $152,900$116/sqft |
Source: | ||
| 5/28/2014 | Sold | -- |
Source: | ||
Public tax history
| Year | Property taxes | Tax assessment |
|---|---|---|
| 2024 | $801 +0.4% | $15,520 |
| 2023 | $798 +4.4% | $15,520 +4.2% |
| 2022 | $764 +0.5% | $14,900 |
Find assessor info on the county website
Neighborhood: 63552
Nearby schools
GreatSchools rating
- 4/10Macon Elementary SchoolGrades: PK-5Distance: 0.3 mi
- 5/10Macon Middle SchoolGrades: 6-8Distance: 0.3 mi
- 7/10Macon Sr. High SchoolGrades: 9-12Distance: 0.3 mi
Schools provided by the listing agent
- District: Macon County R-I
Source: Northeast Central AOR. This data may not be complete. We recommend contacting the local school district to confirm school assignments for this home.


