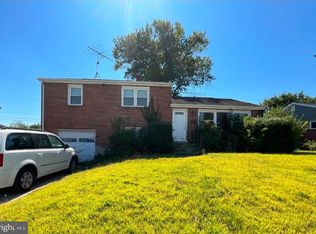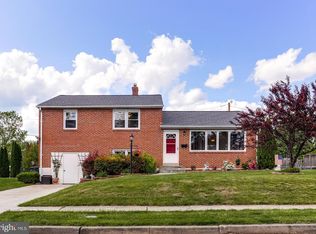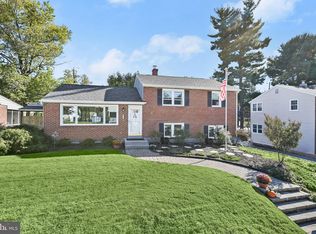Sold for $445,000
$445,000
607 Wallerson Rd, Catonsville, MD 21228
3beds
1,854sqft
Single Family Residence
Built in 1954
7,344 Square Feet Lot
$480,800 Zestimate®
$240/sqft
$2,466 Estimated rent
Home value
$480,800
$457,000 - $505,000
$2,466/mo
Zestimate® history
Loading...
Owner options
Explore your selling options
What's special
Catonsville has an Opening! Well Appointed & Updated Beauty featuring 3 Bedrooms, 1.5 Baths & 1 Car Garage. Hardwood floors in Main Living Room, Dining Room & 3 Upstairs Bedrooms. Gourmet Kitchen with Newer White Cabinets, Granite Counters, Backsplash, Stainless Appliances & LVP flooring. Lower Level features finished Living space for an additional Family Room, Office or both! Sizable 1 car garage can be accessed from the interior & has plenty of room for extra storage. Screened porch off of the lower level leads to the Spacious Backyard with Patio, Shed w/ electric, Established gardens/landscaping & is Fully Fenced. Other features include: Newer Architectural Shingle Roof, New Gas Water Heater, Generator Hook up, Attic Storage w/ Pull down Stairs + Extra Parking Pad in the Driveway. All that’s left is for YOU to pack your bags & move in! ** Offer Deadline Wed 5/31 @ 12Noon **
Zillow last checked: 8 hours ago
Listing updated: June 23, 2023 at 03:49pm
Listed by:
Jennifer Norfolk 443-695-3172,
Coldwell Banker Waterman Realty
Bought with:
Kim Lally, RS-0037405
EXP Realty, LLC
Source: Bright MLS,MLS#: MDBC2067992
Facts & features
Interior
Bedrooms & bathrooms
- Bedrooms: 3
- Bathrooms: 2
- Full bathrooms: 1
- 1/2 bathrooms: 1
Basement
- Area: 150
Heating
- Forced Air, Natural Gas
Cooling
- Central Air, Ceiling Fan(s), Electric
Appliances
- Included: Gas Water Heater
- Laundry: Lower Level, Dryer In Unit, Washer In Unit
Features
- Attic, Ceiling Fan(s), Formal/Separate Dining Room, Open Floorplan, Recessed Lighting, Bathroom - Tub Shower, Upgraded Countertops, Dry Wall
- Flooring: Ceramic Tile, Hardwood, Carpet, Wood
- Windows: Window Treatments
- Basement: Partial,Heated,Improved,Interior Entry,Drainage System,Sump Pump,Walk-Out Access,Windows
- Has fireplace: No
Interior area
- Total structure area: 1,854
- Total interior livable area: 1,854 sqft
- Finished area above ground: 1,704
- Finished area below ground: 150
Property
Parking
- Total spaces: 3
- Parking features: Garage Faces Front, Inside Entrance, Concrete, Attached, Driveway, On Street
- Attached garage spaces: 1
- Uncovered spaces: 2
Accessibility
- Accessibility features: None
Features
- Levels: Multi/Split,Three
- Stories: 3
- Patio & porch: Patio, Porch, Screened
- Pool features: None
- Fencing: Back Yard,Wood
Lot
- Size: 7,344 sqft
Details
- Additional structures: Above Grade, Below Grade
- Parcel number: 04010113008050
- Zoning: RES
- Special conditions: Standard
Construction
Type & style
- Home type: SingleFamily
- Property subtype: Single Family Residence
Materials
- Brick
- Foundation: Crawl Space, Slab
- Roof: Architectural Shingle
Condition
- Very Good
- New construction: No
- Year built: 1954
- Major remodel year: 2018
Utilities & green energy
- Sewer: Public Sewer
- Water: Public
Community & neighborhood
Location
- Region: Catonsville
- Subdivision: Catonsville
Other
Other facts
- Listing agreement: Exclusive Right To Sell
- Ownership: Fee Simple
Price history
| Date | Event | Price |
|---|---|---|
| 6/23/2023 | Sold | $445,000+12.7%$240/sqft |
Source: | ||
| 6/1/2023 | Pending sale | $395,000$213/sqft |
Source: | ||
| 5/27/2023 | Listed for sale | $395,000$213/sqft |
Source: | ||
| 5/26/2023 | Pending sale | $395,000$213/sqft |
Source: | ||
| 5/25/2023 | Listed for sale | $395,000+22.7%$213/sqft |
Source: | ||
Public tax history
| Year | Property taxes | Tax assessment |
|---|---|---|
| 2025 | $5,216 +16.8% | $390,400 +6% |
| 2024 | $4,465 +3.3% | $368,400 +3.3% |
| 2023 | $4,321 +3.4% | $356,533 -3.2% |
Find assessor info on the county website
Neighborhood: 21228
Nearby schools
GreatSchools rating
- 7/10Catonsville Elementary SchoolGrades: PK-5Distance: 0.5 mi
- 5/10Arbutus Middle SchoolGrades: 6-8Distance: 2.3 mi
- 8/10Catonsville High SchoolGrades: 9-12Distance: 1.2 mi
Schools provided by the listing agent
- High: Catonsville
- District: Baltimore County Public Schools
Source: Bright MLS. This data may not be complete. We recommend contacting the local school district to confirm school assignments for this home.
Get a cash offer in 3 minutes
Find out how much your home could sell for in as little as 3 minutes with a no-obligation cash offer.
Estimated market value
$480,800


