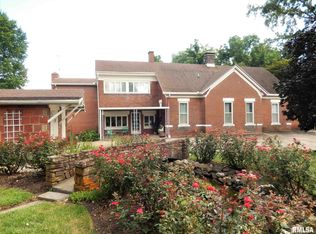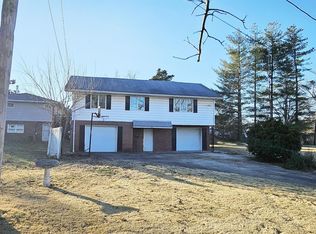Sold for $127,500 on 12/15/23
$127,500
607 W Spring St, Anna, IL 62906
3beds
1,772sqft
Single Family Residence, Residential
Built in 1959
8,125 Square Feet Lot
$149,100 Zestimate®
$72/sqft
$1,607 Estimated rent
Home value
$149,100
$139,000 - $160,000
$1,607/mo
Zestimate® history
Loading...
Owner options
Explore your selling options
What's special
Spacious split-level home in Anna's Orchard Drive subdivision. This home features a living room in the lower level with ample storage and built in desk. The ground level has a one car garage with a workshop room, foyer, laundry and 1/2 bath. The upper level hosts a large living room, dining area with access to the back deck and kitchen. The upstairs has 3 bedrooms and a full bath. The beautiful backyard has a privacy fence, deck and nice storage shed. New HVAC system in stalled in 2018 and new water heater in 2020. Don't wait, call today to schedule a showing!
Zillow last checked: 16 hours ago
Listing updated: December 18, 2023 at 12:13pm
Listed by:
KRISTEN STEGLE nancy.shawneehillsre@gmail.com,
SHAWNEE HILLS REAL ESTATE, LLC
Bought with:
BRIAN S LENCE, 475142534
KELLER WILLIAMS PINNACLE
Source: RMLS Alliance,MLS#: EB450698 Originating MLS: Egyptian Board of REALTORS
Originating MLS: Egyptian Board of REALTORS

Facts & features
Interior
Bedrooms & bathrooms
- Bedrooms: 3
- Bathrooms: 2
- Full bathrooms: 1
- 1/2 bathrooms: 1
Bedroom 1
- Dimensions: 10ft 0in x 10ft 7in
Bedroom 2
- Dimensions: 10ft 0in x 14ft 2in
Bedroom 3
- Dimensions: 10ft 6in x 9ft 0in
Other
- Area: 300
Family room
- Level: Lower
- Dimensions: 14ft 0in x 20ft 0in
Kitchen
- Level: Upper
- Dimensions: 9ft 5in x 10ft 0in
Living room
- Level: Upper
- Dimensions: 14ft 0in x 18ft 0in
Lower level
- Area: 176
Main level
- Area: 728
Upper level
- Area: 568
Heating
- Electric
Cooling
- Central Air
Appliances
- Included: Dishwasher, Disposal, Range, Refrigerator
Features
- Basement: Finished,Partial
Interior area
- Total structure area: 1,472
- Total interior livable area: 1,772 sqft
Property
Parking
- Total spaces: 1
- Parking features: Attached, Paved
- Attached garage spaces: 1
- Details: Number Of Garage Remotes: 1
Lot
- Size: 8,125 sqft
- Dimensions: 65 x 125
- Features: Level
Details
- Parcel number: 140009739
Construction
Type & style
- Home type: SingleFamily
- Property subtype: Single Family Residence, Residential
Materials
- Frame, Aluminum Siding
- Roof: Shingle
Condition
- New construction: No
- Year built: 1959
Utilities & green energy
- Sewer: Public Sewer
- Water: Public
Community & neighborhood
Location
- Region: Anna
- Subdivision: Orchard Drive
Price history
| Date | Event | Price |
|---|---|---|
| 12/15/2023 | Sold | $127,500-7.3%$72/sqft |
Source: | ||
| 10/14/2023 | Contingent | $137,500$78/sqft |
Source: | ||
| 9/22/2023 | Listed for sale | $137,500+44.7%$78/sqft |
Source: | ||
| 6/18/2013 | Sold | $95,000$54/sqft |
Source: Public Record Report a problem | ||
| 3/15/2013 | Listing removed | $95,000$54/sqft |
Source: Linda Lence Real Estate #306631 Report a problem | ||
Public tax history
| Year | Property taxes | Tax assessment |
|---|---|---|
| 2023 | $2,527 +4.2% | $40,070 +8% |
| 2022 | $2,426 +2.8% | $37,109 +4.7% |
| 2021 | $2,360 +0.3% | $35,460 |
Find assessor info on the county website
Neighborhood: 62906
Nearby schools
GreatSchools rating
- 8/10Anna Junior High SchoolGrades: 5-8Distance: 0.2 mi
- 3/10Anna-Jonesboro High SchoolGrades: 9-12Distance: 0.5 mi
- 8/10Davie Elementary SchoolGrades: 3-4Distance: 0.2 mi
Schools provided by the listing agent
- Middle: Anna Jr High
- High: Anna/Jonesboro HS
Source: RMLS Alliance. This data may not be complete. We recommend contacting the local school district to confirm school assignments for this home.

Get pre-qualified for a loan
At Zillow Home Loans, we can pre-qualify you in as little as 5 minutes with no impact to your credit score.An equal housing lender. NMLS #10287.

