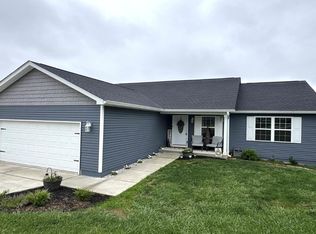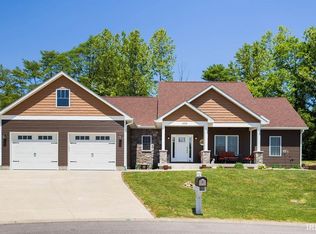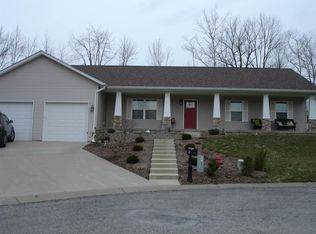Beautiful custom home located in Thornridge subdivision. This 3 bedroom, 2 1/2 bath is a one-owner home and has been immaculately maintained. The well kept landscaping and 8'x33' covered front porch make for some great curb appeal. Hardwood floors run throughout the entry way, kitchen, and dining room. Off of the dining room is a large carpeted family room complete with a gas fireplace. The kitchen is made up of oak cabinetry and stainless steel refrigerator, range, and microwave. The master bedroom is located on the first floor and includes a massive walk-in closet and private full bath. The upstairs hosts two more bedrooms and a full bath. Both upstairs bedrooms are large and include walk-in closets. Accessed from the kitchen, and located above the 2 car attached garage, is a great bonus room! This room would be great for a variety of purposes...kids play room, rec room, additional bedroom, etc. Out back and off of the kitchen is a large 12'x32' wood deck that is great for entertaining. Also included is a 12'x20' shed with vinyl siding and black shingles to match the home. House has BRAND NEW ROOF as of 8/7/2019! This home is a must see. Schedule your personal showing today.
This property is off market, which means it's not currently listed for sale or rent on Zillow. This may be different from what's available on other websites or public sources.



