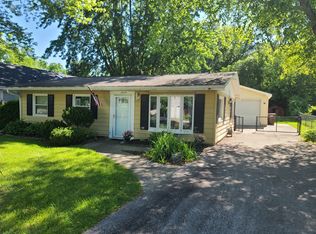Closed
$248,000
607 W Dowell Rd, McHenry, IL 60051
2beds
1,092sqft
Single Family Residence
Built in 1987
9,426.38 Square Feet Lot
$-- Zestimate®
$227/sqft
$1,926 Estimated rent
Home value
Not available
Estimated sales range
Not available
$1,926/mo
Zestimate® history
Loading...
Owner options
Explore your selling options
What's special
Pull into your new starter home by the circular driveway with easy ingress & egress and just move in! Everything has been done!! BRAND NEW ROOF with 30-year warranty! BRAND NEW SIDING! BRAND NEW SOFFITS/FACIA/GUTTER GUARDS! BRAND NEW EXTERIOR COACH LIGHT FIXTURES! Driveway newly sealed! Freshly painted throughout. BRAND NEW SKYLIGHT IN KITCHEN! BRAND NEW 60' DECK accessed by dining room sliding glass door leads to good-sized yard. 2-YEAR OLD WATER HEATER with new B-vent flue up through roof! [NEW IN 2018: VINYL WINDOWS; GRANITE COUNTERTOPS; KITCHEN CABINETS & ALL APPLIANCES; BATHROOM COMPLETELY REDONE with tile floor; HIGH EFFICIENT 95% FURNACE & A/C & CENTRAL HUMIDIFIER; ALL ELECTRICAL/CANNED LIGHTING/FIXTURES/CEILING FANS (in living room & master bedroom); WELL TANK; EJECTOR & SUMP PUMPS; WATER SOFTENER & IRON REMOVER SYSTEM; ASPHALT DRIVEWAY; Interior doors & hardware, window casings, base trim, laundry room tile floor.]
Zillow last checked: 8 hours ago
Listing updated: February 05, 2024 at 12:00am
Listing courtesy of:
Audrey Helminiak 847-331-3621,
Baird & Warner
Bought with:
Riley Hextell
eXp Realty
Source: MRED as distributed by MLS GRID,MLS#: 11936286
Facts & features
Interior
Bedrooms & bathrooms
- Bedrooms: 2
- Bathrooms: 1
- Full bathrooms: 1
Primary bedroom
- Features: Flooring (Carpet)
- Level: Main
- Area: 156 Square Feet
- Dimensions: 13X12
Bedroom 2
- Features: Flooring (Carpet)
- Level: Main
- Area: 90 Square Feet
- Dimensions: 10X9
Dining room
- Features: Flooring (Wood Laminate)
- Level: Main
- Area: 72 Square Feet
- Dimensions: 9X8
Foyer
- Features: Flooring (Ceramic Tile)
- Level: Main
- Area: 36 Square Feet
- Dimensions: 6X6
Kitchen
- Features: Kitchen (Eating Area-Breakfast Bar, Galley, Granite Counters, Updated Kitchen), Flooring (Wood Laminate)
- Level: Main
- Area: 120 Square Feet
- Dimensions: 15X8
Laundry
- Features: Flooring (Ceramic Tile)
- Level: Main
- Area: 40 Square Feet
- Dimensions: 8X5
Living room
- Features: Flooring (Wood Laminate)
- Level: Main
- Area: 168 Square Feet
- Dimensions: 14X12
Heating
- Natural Gas, Forced Air
Cooling
- Central Air
Appliances
- Included: Range, Microwave, Dishwasher, Refrigerator, Washer, Dryer, Range Hood, Water Softener Owned, Gas Cooktop, Humidifier, Gas Water Heater
- Laundry: Main Level, Gas Dryer Hookup, In Unit
Features
- 1st Floor Bedroom, 1st Floor Full Bath, Walk-In Closet(s), Open Floorplan, Granite Counters
- Flooring: Laminate
- Windows: Screens, Skylight(s)
- Basement: None
- Attic: Pull Down Stair,Unfinished
Interior area
- Total structure area: 0
- Total interior livable area: 1,092 sqft
Property
Parking
- Total spaces: 2
- Parking features: Asphalt, Circular Driveway, Garage Door Opener, On Site, Garage Owned, Attached, Garage
- Attached garage spaces: 2
- Has uncovered spaces: Yes
Accessibility
- Accessibility features: No Disability Access
Features
- Stories: 1
- Patio & porch: Deck
- Fencing: Partial
Lot
- Size: 9,426 sqft
- Dimensions: 154 X 62 X 153 X 52
Details
- Parcel number: 1517330020
- Special conditions: None
- Other equipment: Water-Softener Owned, TV-Cable, Ceiling Fan(s)
Construction
Type & style
- Home type: SingleFamily
- Architectural style: Ranch
- Property subtype: Single Family Residence
Materials
- Aluminum Siding
- Foundation: Concrete Perimeter
- Roof: Asphalt
Condition
- New construction: No
- Year built: 1987
- Major remodel year: 2018
Utilities & green energy
- Electric: Circuit Breakers
- Sewer: Septic Tank
- Water: Well
Community & neighborhood
Security
- Security features: Carbon Monoxide Detector(s)
Community
- Community features: Street Lights, Street Paved
Location
- Region: Mchenry
Other
Other facts
- Listing terms: FHA
- Ownership: Fee Simple
Price history
| Date | Event | Price |
|---|---|---|
| 2/2/2024 | Sold | $248,000+3.8%$227/sqft |
Source: | ||
| 2/2/2024 | Pending sale | $239,000$219/sqft |
Source: | ||
| 12/18/2023 | Contingent | $239,000$219/sqft |
Source: | ||
| 12/5/2023 | Listed for sale | $239,000$219/sqft |
Source: | ||
| 12/4/2023 | Contingent | $239,000$219/sqft |
Source: | ||
Public tax history
| Year | Property taxes | Tax assessment |
|---|---|---|
| 2013 | -- | $39,752 -11.5% |
| 2011 | -- | $44,898 -7.2% |
| 2010 | -- | $48,370 -6.1% |
Find assessor info on the county website
Neighborhood: 60051
Nearby schools
GreatSchools rating
- 6/10Edgebrook Elementary SchoolGrades: PK-4Distance: 4.3 mi
- 7/10Mchenry Middle SchoolGrades: 6-8Distance: 4.3 mi
Schools provided by the listing agent
- Middle: Mchenry Campus
- High: Mchenry Campus
- District: 156
Source: MRED as distributed by MLS GRID. This data may not be complete. We recommend contacting the local school district to confirm school assignments for this home.

Get pre-qualified for a loan
At Zillow Home Loans, we can pre-qualify you in as little as 5 minutes with no impact to your credit score.An equal housing lender. NMLS #10287.
