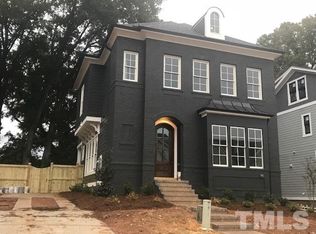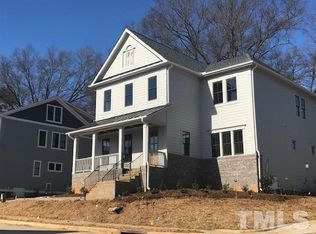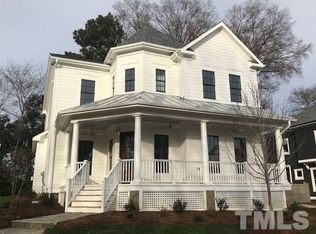Sold for $1,250,000
$1,250,000
607 Virginia Ave, Raleigh, NC 27604
4beds
3,460sqft
Single Family Residence, Residential
Built in 2018
5,227.2 Square Feet Lot
$1,311,300 Zestimate®
$361/sqft
$4,124 Estimated rent
Home value
$1,311,300
$1.23M - $1.40M
$4,124/mo
Zestimate® history
Loading...
Owner options
Explore your selling options
What's special
Don’t miss this luxurious, spacious home located in the heart of downtown Raleigh! Boasting 4 beds/3.5 baths, w/ nearly 3500 sqft of living space! The elevated finishes, including custom lighting & hardwoods throughout, really set this home apart! Enjoy a large gourmet kitchen with an oversized island, gas range & quartz countertops/backsplash. The elegant dining area can also be used as an office or sitting room-flexible to meet your needs. A sunny dedicated office rounds out the 1st floor. The 2nd floor includes the primary suite w/ a custom trim wall & lovely ensuite with rain shower, upgraded with tile to ceiling, and custom vanity. Additional spaces include a spacious loft flex space & laundry room with a utility sink. The 3rd floor features rec room wired for home theater & wet bar with quartz countertops. Guests will enjoy a private oasis as the 3rd floor features a bedroom & full bath. Landscaping for this award-winning community is managed by the HOA! This gorgeous home is located within walking distance of Person St restaurants & more. This is your chance to experience the charm & ease of living downtown!
Zillow last checked: 8 hours ago
Listing updated: October 27, 2025 at 07:49pm
Listed by:
Liz Brown 919-520-7590,
Liz Brown Residential
Bought with:
Eddie Wilson, 307862
Keller Williams Realty
Source: Doorify MLS,MLS#: 2504781
Facts & features
Interior
Bedrooms & bathrooms
- Bedrooms: 4
- Bathrooms: 4
- Full bathrooms: 3
- 1/2 bathrooms: 1
Heating
- Forced Air, Natural Gas
Cooling
- Central Air
Appliances
- Included: Convection Oven, Dishwasher, Gas Cooktop, Gas Range, Microwave, Range Hood, Refrigerator, Tankless Water Heater, Oven
- Laundry: Upper Level
Features
- Bathtub/Shower Combination, Ceiling Fan(s), Double Vanity, Entrance Foyer, High Ceilings, Pantry, Quartz Counters, Smooth Ceilings, Walk-In Closet(s), Walk-In Shower, Wet Bar
- Flooring: Carpet, Hardwood, Tile
- Windows: Blinds
- Number of fireplaces: 1
- Fireplace features: Family Room, Gas Log
Interior area
- Total structure area: 3,460
- Total interior livable area: 3,460 sqft
- Finished area above ground: 3,460
- Finished area below ground: 0
Property
Parking
- Parking features: Concrete, Driveway, On Street
Features
- Levels: Three Or More
- Stories: 3
- Patio & porch: Covered, Porch
- Exterior features: Fenced Yard, Rain Gutters
- Has view: Yes
Lot
- Size: 5,227 sqft
- Features: Landscaped
Details
- Parcel number: 1704939527
- Zoning: R-10
Construction
Type & style
- Home type: SingleFamily
- Architectural style: Craftsman
- Property subtype: Single Family Residence, Residential
Materials
- Fiber Cement
Condition
- New construction: No
- Year built: 2018
Utilities & green energy
- Sewer: Public Sewer
- Water: Public
Community & neighborhood
Location
- Region: Raleigh
- Subdivision: Oakdale at Mordecai
HOA & financial
HOA
- Has HOA: Yes
- HOA fee: $384 quarterly
- Services included: Maintenance Grounds
Price history
| Date | Event | Price |
|---|---|---|
| 7/7/2023 | Sold | $1,250,000$361/sqft |
Source: | ||
| 4/17/2023 | Pending sale | $1,250,000$361/sqft |
Source: | ||
| 4/13/2023 | Listed for sale | $1,250,000+73.1%$361/sqft |
Source: | ||
| 12/14/2018 | Sold | $722,271+0.7%$209/sqft |
Source: | ||
| 5/6/2018 | Pending sale | $717,032$207/sqft |
Source: Fonville Morisey & Barefoot/Oakdale at Mordecai #2188156 Report a problem | ||
Public tax history
| Year | Property taxes | Tax assessment |
|---|---|---|
| 2025 | $10,321 +0.4% | $1,181,141 |
| 2024 | $10,278 +25.9% | $1,181,141 +58.1% |
| 2023 | $8,164 +7.6% | $747,152 |
Find assessor info on the county website
Neighborhood: Mordecai
Nearby schools
GreatSchools rating
- 4/10Conn ElementaryGrades: PK-5Distance: 0.4 mi
- 6/10Oberlin Middle SchoolGrades: 6-8Distance: 2.2 mi
- 7/10Needham Broughton HighGrades: 9-12Distance: 1.3 mi
Schools provided by the listing agent
- Elementary: Wake - Conn
- Middle: Wake - Oberlin
- High: Wake - Broughton
Source: Doorify MLS. This data may not be complete. We recommend contacting the local school district to confirm school assignments for this home.
Get a cash offer in 3 minutes
Find out how much your home could sell for in as little as 3 minutes with a no-obligation cash offer.
Estimated market value$1,311,300
Get a cash offer in 3 minutes
Find out how much your home could sell for in as little as 3 minutes with a no-obligation cash offer.
Estimated market value
$1,311,300


