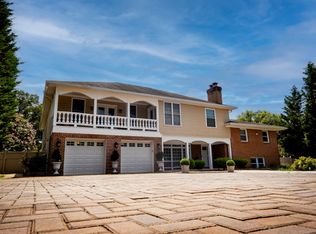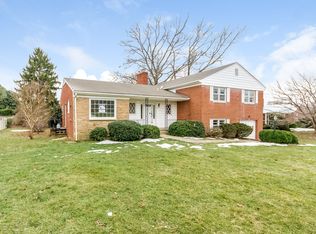Sold for $1,000,000 on 06/25/25
$1,000,000
607 Valley Brook Dr, Silver Spring, MD 20904
7beds
5,220sqft
Single Family Residence
Built in 1959
0.5 Acres Lot
$995,600 Zestimate®
$192/sqft
$1,963 Estimated rent
Home value
$995,600
$916,000 - $1.09M
$1,963/mo
Zestimate® history
Loading...
Owner options
Explore your selling options
What's special
Elegant & Spacious 7-Bedroom Home with Luxury Upgrades: Welcome to 607 Valley Brook Dr, Silver Spring, a stunning and meticulously updated home offering 7 spacious bedrooms and 6 bathrooms. Designed for both comfort and convenience, this exceptional property is perfect for multi-generational living, entertaining, and even business opportunities, thanks to its zoning for both residential and commercial use. Luxurious Master Suite Retreat: The recently updated master suite is a true sanctuary, offering a private walk-out patio that overlooks the front of the home—perfect for enjoying your morning coffee or unwinding in the evening. Inside, you'll find two spacious walk-in closets, providing ample storage. The spa-inspired en-suite bathroom boasts dual sinks, a deep soaking tub, and a separate shower, all designed to create a relaxing retreat within your own home. Chef’s Dream Kitchen & Entertaining Spaces: At the heart of the home is the newly renovated kitchen, designed to impress even the most discerning chefs. Featuring top-of-the-line appliances, modern cabinetry, and sleek countertops, this space is both stylish and highly functional. A walk-in pantry provides abundant storage, keeping everything organized and within reach. The open-concept layout seamlessly connects the kitchen to the dining and living areas, making it ideal for hosting family and friends. Finished Basement with Income Potential: The fully renovated basement expands the home’s versatility, offering a spacious family room with a cozy fireplace, a full bathroom, a private laundry room, and plenty of additional living space. Whether you choose to use it as a recreation area, guest quarters, or a rental opportunity, the basement is licensed for rental use, making it an excellent income-producing asset. Outdoor Living & Privacy: Step outside to a beautifully maintained, even-level backyard, fully enclosed by a privacy fence with two gated entryways on either side of the house. A large storage shed offers additional space for tools and equipment, while the expansive patio is perfect for hosting outdoor gatherings, barbecues, or simply enjoying the serene surroundings. Energy Efficiency & Smart Living: This home is not only beautiful but also eco-friendly and cost-efficient, thanks to its Tesla solar panels, which significantly reduce annual utility expenses. Prime Location & Convenience: Situated in a highly desirable area, this property offers easy access to shopping centers, hospitals, public transportation, top-rated schools, and libraries—everything you need is just minutes away. Additional Features: ✔ Spacious in-law suite for added flexibility ✔ Two laundry rooms (one on the main level, one in the basement) ✔ Two-car garage plus a large driveway for ample parking ✔ Zoned for both residential and business use: This exceptional home offers the perfect blend of luxury, practicality, and investment potential. Don’t miss out on this incredible opportunity—schedule your showing today!
Zillow last checked: 8 hours ago
Listing updated: June 25, 2025 at 12:02pm
Listed by:
Kidist Semu 301-257-6293,
Long & Foster Real Estate, Inc.,
Co-Listing Agent: Mark D Mcneill 301-257-8173,
Long & Foster Real Estate, Inc.
Bought with:
Riley White, 662360
Real Broker, LLC - Annapolis
Source: Bright MLS,MLS#: MDMC2167398
Facts & features
Interior
Bedrooms & bathrooms
- Bedrooms: 7
- Bathrooms: 6
- Full bathrooms: 6
- Main level bathrooms: 1
- Main level bedrooms: 1
Basement
- Area: 672
Heating
- Forced Air, Natural Gas
Cooling
- Central Air, Electric
Appliances
- Included: Gas Water Heater
Features
- Basement: Finished
- Has fireplace: No
Interior area
- Total structure area: 5,892
- Total interior livable area: 5,220 sqft
- Finished area above ground: 5,220
- Finished area below ground: 0
Property
Parking
- Total spaces: 2
- Parking features: Garage Faces Front, Driveway, Attached
- Attached garage spaces: 2
- Has uncovered spaces: Yes
Accessibility
- Accessibility features: None
Features
- Levels: Multi/Split,Two
- Stories: 2
- Patio & porch: Patio, Brick, Terrace, Roof
- Exterior features: Balcony
- Pool features: None
Lot
- Size: 0.50 Acres
Details
- Additional structures: Above Grade, Below Grade
- Parcel number: 160500322385
- Zoning: R200
- Special conditions: Standard
Construction
Type & style
- Home type: SingleFamily
- Property subtype: Single Family Residence
Materials
- Brick
- Foundation: Block, Other
Condition
- New construction: No
- Year built: 1959
Utilities & green energy
- Sewer: Public Sewer
- Water: Public
Community & neighborhood
Location
- Region: Silver Spring
- Subdivision: None Available
Other
Other facts
- Listing agreement: Exclusive Right To Sell
- Listing terms: Conventional,FHA,VA Loan,Cash
- Ownership: Fee Simple
Price history
| Date | Event | Price |
|---|---|---|
| 6/25/2025 | Sold | $1,000,000-4.8%$192/sqft |
Source: | ||
| 6/12/2025 | Pending sale | $1,050,000$201/sqft |
Source: | ||
| 5/15/2025 | Contingent | $1,050,000$201/sqft |
Source: | ||
| 5/1/2025 | Listed for sale | $1,050,000$201/sqft |
Source: | ||
| 3/28/2025 | Listing removed | $1,050,000$201/sqft |
Source: | ||
Public tax history
| Year | Property taxes | Tax assessment |
|---|---|---|
| 2025 | $9,793 +7.7% | $851,567 +7.8% |
| 2024 | $9,094 +8.4% | $789,933 +8.5% |
| 2023 | $8,391 +6.3% | $728,300 +1.8% |
Find assessor info on the county website
Neighborhood: 20904
Nearby schools
GreatSchools rating
- 6/10Burnt Mills Elementary SchoolGrades: PK-5Distance: 3.8 mi
- 4/10Francis Scott Key Middle SchoolGrades: 6-8Distance: 2.1 mi
- 4/10Springbrook High SchoolGrades: 9-12Distance: 0.4 mi
Schools provided by the listing agent
- Elementary: Burnt Mills
- Middle: Francis Scott Key
- High: Springbrook
- District: Montgomery County Public Schools
Source: Bright MLS. This data may not be complete. We recommend contacting the local school district to confirm school assignments for this home.

Get pre-qualified for a loan
At Zillow Home Loans, we can pre-qualify you in as little as 5 minutes with no impact to your credit score.An equal housing lender. NMLS #10287.
Sell for more on Zillow
Get a free Zillow Showcase℠ listing and you could sell for .
$995,600
2% more+ $19,912
With Zillow Showcase(estimated)
$1,015,512
