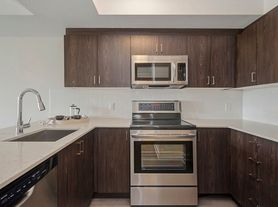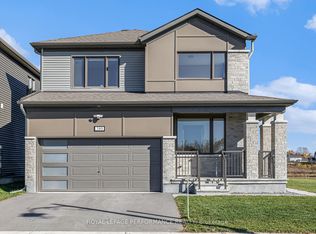Welcome to this 4-bedroom home with a loft, perfectly situated on a premium lot facing the park and greenspace. The open-concept layout showcases picture-perfect curb appeal, a bright family room, and a chef's kitchen overlooking the backyard, plus a convenient mudroom. Upstairs, a loft with a balcony complements an impressive primary retreat, while oversized windows flood the home with natural light. Upgrades include oak hardwood flooring, quartz countertops, 9' smooth ceilings, pot lights, a pantry, and two-tone cabinetry. The kitchen opens to a great room with a striking floor-to-ceiling fireplace. The spacious primary suite features two walk-in closets and a luxurious ensuite; the second bedroom boasts a vaulted ceiling. A large recreation room enhances the finished lower level.
House for rent
C$3,400/mo
607 Terrier Cir, Ottawa, ON K0A 2Z0
4beds
Price may not include required fees and charges.
Singlefamily
Available now
Air conditioner, central air
Ensuite laundry
4 Parking spaces parking
Natural gas, forced air, fireplace
What's special
Picture-perfect curb appealBright family roomConvenient mudroomLoft with a balconyImpressive primary retreatOak hardwood flooringQuartz countertops
- 11 days |
- -- |
- -- |
Zillow last checked: 8 hours ago
Listing updated: December 22, 2025 at 08:18pm
Travel times
Facts & features
Interior
Bedrooms & bathrooms
- Bedrooms: 4
- Bathrooms: 4
- Full bathrooms: 4
Heating
- Natural Gas, Forced Air, Fireplace
Cooling
- Air Conditioner, Central Air
Appliances
- Laundry: Ensuite
Features
- ERV/HRV
- Has basement: Yes
- Has fireplace: Yes
Property
Parking
- Total spaces: 4
- Parking features: Private
- Details: Contact manager
Features
- Stories: 2
- Exterior features: Contact manager
Details
- Parcel number: 039331168
Construction
Type & style
- Home type: SingleFamily
- Property subtype: SingleFamily
Materials
- Roof: Asphalt
Community & HOA
Location
- Region: Ottawa
Financial & listing details
- Lease term: Contact For Details
Price history
Price history is unavailable.
Neighborhood: Richmond
Nearby schools
GreatSchools rating
No schools nearby
We couldn't find any schools near this home.

