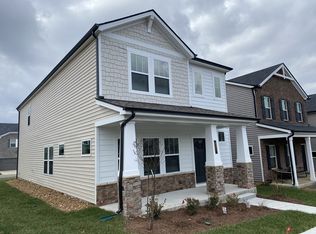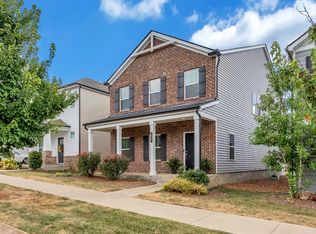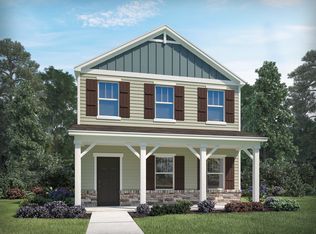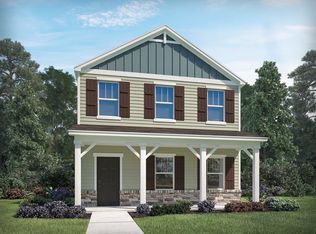Closed
$365,000
607 Taylor Bend Rd LOT 4, Columbia, TN 38401
3beds
1,993sqft
Single Family Residence, Residential
Built in 2023
4,356 Square Feet Lot
$362,900 Zestimate®
$183/sqft
$2,066 Estimated rent
Home value
$362,900
$345,000 - $381,000
$2,066/mo
Zestimate® history
Loading...
Owner options
Explore your selling options
What's special
Brand NEW energy-efficient home ready by end of 2022! Lush Interior Package. Blinds included! Open floorplan featuring a spacious primary suite with a huge shower, dual vanities and spacious walk-in closet. Additional features like a pocket office and optional fireplace create the finishing touches to make this a special home. Taylor Landing community in heart of Columbia, minutes from the town square. Community has walking trails, dog park, playground & activity lawn with views of the Duck River! Known for their energy-efficient features, our homes help you live a healthier and quieter lifestyle while saving thousands on utility bills.
Zillow last checked: 8 hours ago
Listing updated: January 30, 2023 at 09:40am
Listing Provided by:
Chad Ramsey 615-486-3655,
Meritage Homes of Tennessee, Inc.
Bought with:
Michael A. Trigona, Principal Broker, ABR,SFR, 300365
Home and Country Realty, LLC
Source: RealTracs MLS as distributed by MLS GRID,MLS#: 2443146
Facts & features
Interior
Bedrooms & bathrooms
- Bedrooms: 3
- Bathrooms: 3
- Full bathrooms: 2
- 1/2 bathrooms: 1
Bedroom 1
- Area: 247 Square Feet
- Dimensions: 19x13
Bedroom 2
- Features: Walk-In Closet(s)
- Level: Walk-In Closet(s)
- Area: 143 Square Feet
- Dimensions: 13x11
Bedroom 3
- Features: Walk-In Closet(s)
- Level: Walk-In Closet(s)
- Area: 132 Square Feet
- Dimensions: 12x11
Dining room
- Features: Separate
- Level: Separate
- Area: 90 Square Feet
- Dimensions: 10x9
Kitchen
- Features: Eat-in Kitchen
- Level: Eat-in Kitchen
- Area: 196 Square Feet
- Dimensions: 14x14
Living room
- Features: Separate
- Level: Separate
- Area: 285 Square Feet
- Dimensions: 19x15
Heating
- Electric, Heat Pump
Cooling
- Central Air, Electric
Appliances
- Included: Dishwasher, Disposal, ENERGY STAR Qualified Appliances, Microwave, Electric Oven, Electric Range
Features
- Smart Thermostat, Walk-In Closet(s)
- Flooring: Carpet, Tile, Vinyl
- Basement: Slab
- Has fireplace: No
Interior area
- Total structure area: 1,993
- Total interior livable area: 1,993 sqft
- Finished area above ground: 1,993
Property
Parking
- Total spaces: 4
- Parking features: Garage Faces Rear, Driveway, Garage Door Opener
- Attached garage spaces: 2
- Uncovered spaces: 2
Accessibility
- Accessibility features: Smart Technology
Features
- Levels: Two
- Stories: 2
- Patio & porch: Porch, Covered
- Exterior features: Smart Light(s), Smart Lock(s)
Lot
- Size: 4,356 sqft
- Dimensions: 15.66 x 120.06 IRR
- Features: Level
Details
- Parcel number: 090H A 00500 000
- Special conditions: Standard
- Other equipment: Air Purifier
Construction
Type & style
- Home type: SingleFamily
- Architectural style: Other
- Property subtype: Single Family Residence, Residential
Materials
- Masonite, Vinyl Siding
- Roof: Shingle
Condition
- New construction: Yes
- Year built: 2023
Utilities & green energy
- Sewer: Public Sewer
- Water: Private
- Utilities for property: Electricity Available, Water Available, Underground Utilities
Green energy
- Energy efficient items: Water Heater, Thermostat, Insulation
- Indoor air quality: Contaminant Control
Community & neighborhood
Security
- Security features: Smoke Detector(s), Smart Camera(s)/Recording
Location
- Region: Columbia
- Subdivision: Taylor Landing Phase 1atay
HOA & financial
HOA
- Has HOA: Yes
- HOA fee: $42 monthly
- Amenities included: Park, Playground, Underground Utilities, Trail(s)
- Services included: Maintenance Structure
- Second HOA fee: $300 one time
Price history
| Date | Event | Price |
|---|---|---|
| 1/25/2023 | Sold | $365,000-3.9%$183/sqft |
Source: | ||
| 1/10/2023 | Pending sale | $379,990$191/sqft |
Source: | ||
| 12/20/2022 | Price change | $379,990-1.3%$191/sqft |
Source: | ||
| 12/5/2022 | Price change | $384,990+2.7%$193/sqft |
Source: | ||
| 11/11/2022 | Price change | $374,990-2.6%$188/sqft |
Source: | ||
Public tax history
Tax history is unavailable.
Neighborhood: 38401
Nearby schools
GreatSchools rating
- 2/10E. A. Cox Middle SchoolGrades: 5-8Distance: 3.1 mi
- 4/10Columbia Central High SchoolGrades: 9-12Distance: 3.2 mi
- 2/10R Howell Elementary SchoolGrades: PK-4Distance: 3.3 mi
Schools provided by the listing agent
- Elementary: Riverside Elementary
- Middle: Whitthorne Middle School
- High: Columbia Central High School
Source: RealTracs MLS as distributed by MLS GRID. This data may not be complete. We recommend contacting the local school district to confirm school assignments for this home.
Get a cash offer in 3 minutes
Find out how much your home could sell for in as little as 3 minutes with a no-obligation cash offer.
Estimated market value
$362,900
Get a cash offer in 3 minutes
Find out how much your home could sell for in as little as 3 minutes with a no-obligation cash offer.
Estimated market value
$362,900



