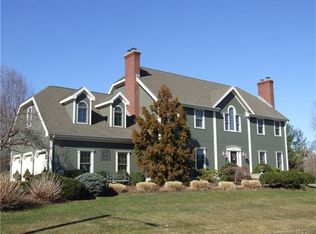Why build? Stunning 3558sqft Contemporary Colonial with East/West exposure tastefully updated. Two story foyer with turning staircase, first floor study/bedroom with full bath, open floor plan, 9ft ceilings, HW flrs, newer kitchen with granite, stainless steel appliances, access to heated sunroom and deck. Spacious master with stunning new bathroom with walk-in rain shower, Jack and Jill bedrooms, finished lower level with half bath includes an additional 424sqft. Fabulous private grounds. A gardener's paradise with flowering trees and shrubs changing every season!
This property is off market, which means it's not currently listed for sale or rent on Zillow. This may be different from what's available on other websites or public sources.
