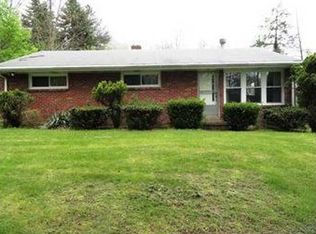Sold for $260,000 on 05/16/25
$260,000
607 Sunset Rd, Pittsburgh, PA 15237
2beds
--sqft
Single Family Residence
Built in 1952
0.5 Acres Lot
$258,800 Zestimate®
$--/sqft
$1,835 Estimated rent
Home value
$258,800
$246,000 - $274,000
$1,835/mo
Zestimate® history
Loading...
Owner options
Explore your selling options
What's special
Welcome to this well-maintained ranch home featuring new kitchen bedroom appliances, granite counter tops and flooring. Two pantries offer plenty of storage for the chef's supplies. The dining room flows into the living room for easy entertaining, light that stunning wood burning fireplace and enjoy your favorite beverage while spending time with your family /friends. The primary bedroom offers brand new carpeting, and walk-in closet. The second bedroom has luxury vinyl flooring. the main bath features a walk-in shower, updated vanity and commode. Upon going downstairs, you will find a finished lower level with a full bath, separate laundry room and two storage rooms and bonus storage under the steps. the furnace & A/c Are approximately from 2019, the hot water tank 2018 and glass block windows in laundry room. upon stepping out the back door you will find a large, covered patio and extra parking for about 5 cars, storage shed and so much space to play.
Zillow last checked: 8 hours ago
Listing updated: May 16, 2025 at 01:45pm
Listed by:
Julie Taylor 412-367-8000,
BERKSHIRE HATHAWAY THE PREFERRED REALTY
Bought with:
Kate Gordon
BERKSHIRE HATHAWAY THE PREFERRED REALTY
Source: WPMLS,MLS#: 1693718 Originating MLS: West Penn Multi-List
Originating MLS: West Penn Multi-List
Facts & features
Interior
Bedrooms & bathrooms
- Bedrooms: 2
- Bathrooms: 2
- Full bathrooms: 2
Primary bedroom
- Level: Main
- Dimensions: 13x11
Bedroom 2
- Level: Main
- Dimensions: 11x10
Dining room
- Level: Main
- Dimensions: 11x10
Family room
- Level: Lower
- Dimensions: 23x16
Kitchen
- Level: Main
- Dimensions: 11x08
Living room
- Level: Main
- Dimensions: 17x12
Heating
- Forced Air, Gas
Cooling
- Central Air
Appliances
- Included: Some Gas Appliances, Dishwasher, Microwave, Refrigerator, Stove
Features
- Window Treatments
- Flooring: Laminate, Carpet
- Windows: Window Treatments
- Basement: Full,Walk-Out Access
- Number of fireplaces: 1
- Fireplace features: Wood Burning
Property
Parking
- Total spaces: 1
- Parking features: Built In, Garage Door Opener
- Has attached garage: Yes
Features
- Levels: One
- Stories: 1
Lot
- Size: 0.50 Acres
- Dimensions: 90 x 163 x 84 x 147
Details
- Parcel number: 0943M00046000000
Construction
Type & style
- Home type: SingleFamily
- Architectural style: Colonial,Ranch
- Property subtype: Single Family Residence
Materials
- Brick
- Roof: Asphalt
Condition
- Resale
- Year built: 1952
Utilities & green energy
- Sewer: Public Sewer
- Water: Public
Community & neighborhood
Location
- Region: Pittsburgh
Price history
| Date | Event | Price |
|---|---|---|
| 5/16/2025 | Sold | $260,000 |
Source: | ||
| 4/9/2025 | Contingent | $260,000 |
Source: | ||
| 3/26/2025 | Listed for sale | $260,000+113.1% |
Source: | ||
| 8/11/2015 | Sold | $122,000+1.8% |
Source: Public Record | ||
| 5/29/2015 | Listed for sale | $119,900+37.4% |
Source: Coldwell Banker Real Estate Services - North Hills #1059665 | ||
Public tax history
| Year | Property taxes | Tax assessment |
|---|---|---|
| 2025 | $3,524 +6.1% | $129,200 |
| 2024 | $3,321 +443.5% | $129,200 |
| 2023 | $611 | $129,200 |
Find assessor info on the county website
Neighborhood: 15237
Nearby schools
GreatSchools rating
- 7/10Ingomar El SchoolGrades: K-5Distance: 0.2 mi
- 5/10Ingomar Middle SchoolGrades: 6-8Distance: 1.2 mi
- 9/10North Allegheny Senior High SchoolGrades: 9-12Distance: 1.4 mi
Schools provided by the listing agent
- District: North Allegheny
Source: WPMLS. This data may not be complete. We recommend contacting the local school district to confirm school assignments for this home.

Get pre-qualified for a loan
At Zillow Home Loans, we can pre-qualify you in as little as 5 minutes with no impact to your credit score.An equal housing lender. NMLS #10287.
