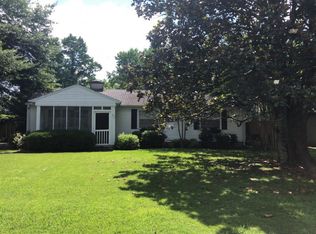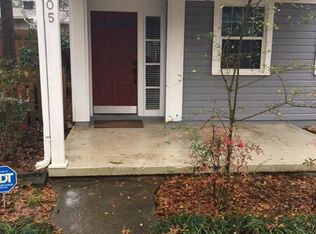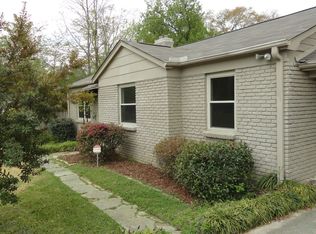Sold for $568,000 on 11/12/25
$568,000
607 Strathmore Rd, Birmingham, AL 35213
3beds
1,616sqft
Single Family Residence
Built in 1950
8,276.4 Square Feet Lot
$572,200 Zestimate®
$351/sqft
$2,655 Estimated rent
Home value
$572,200
$532,000 - $612,000
$2,655/mo
Zestimate® history
Loading...
Owner options
Explore your selling options
What's special
Welcome to 607 Strathmore Rd, a beautifully renovated home filled with charm and modern comfort. Step inside to whitewashed T&G cathedral ceilings with exposed beams, hickory floors, and a stunning fireplace anchoring the living space. The dining area opens to a sunroom overlooking the gardens. The galley kitchen features granite counters, gas range, industrial sink, prep area, and custom drawers. The spacious primary suite offers a spa-like bath with walk-in shower, custom double vanity, and dream closet. Two bedrooms, a full bath, and an office/TV room complete the home. Outside, a 750± sqft garage/carriage house with loft offers endless possibilities. Walk to Saw’s Juke Joint and Slice Pizza, and enjoy being minutes from UAB, St. Vincent’s, and downtown restaurants.
Zillow last checked: 8 hours ago
Listing updated: November 13, 2025 at 01:00pm
Listed by:
Stacy Flippen 205-966-8406,
ARC Realty Mountain Brook
Bought with:
Caroline McMeans
Homepoint Brokerage LLC
Source: GALMLS,MLS#: 21431059
Facts & features
Interior
Bedrooms & bathrooms
- Bedrooms: 3
- Bathrooms: 2
- Full bathrooms: 2
Primary bedroom
- Level: First
Bedroom 1
- Level: First
Bedroom 2
- Level: First
Primary bathroom
- Level: First
Bathroom 1
- Level: First
Dining room
- Level: First
Kitchen
- Features: Stone Counters
- Level: First
Living room
- Level: First
Basement
- Area: 0
Office
- Level: First
Heating
- Central, Heat Pump
Cooling
- Central Air, Heat Pump
Appliances
- Included: Dishwasher, Disposal, Microwave, Gas Oven, Self Cleaning Oven, Refrigerator, Stainless Steel Appliance(s), Electric Water Heater
- Laundry: Electric Dryer Hookup, Washer Hookup, Main Level, Other, Laundry (ROOM), Yes
Features
- Recessed Lighting, High Ceilings, Cathedral/Vaulted, Crown Molding, Smooth Ceilings, Soaking Tub, Separate Shower, Double Vanity, Tub/Shower Combo, Walk-In Closet(s)
- Flooring: Concrete, Hardwood, Tile
- Doors: French Doors
- Attic: Pull Down Stairs,Yes
- Number of fireplaces: 1
- Fireplace features: Brick (FIREPL), Living Room, Wood Burning
Interior area
- Total interior livable area: 1,616 sqft
- Finished area above ground: 1,616
- Finished area below ground: 0
Property
Parking
- Total spaces: 1
- Parking features: Detached, Driveway, Parking (MLVL), On Street, Garage Faces Front
- Garage spaces: 1
- Has uncovered spaces: Yes
Features
- Levels: One
- Stories: 1
- Patio & porch: Covered, Open (PATIO), Patio, Porch
- Pool features: None
- Fencing: Fenced
- Has view: Yes
- View description: None
- Waterfront features: No
Lot
- Size: 8,276 sqft
Details
- Additional structures: Storage, Workshop
- Parcel number: 2300341002009.000
- Special conditions: N/A
Construction
Type & style
- Home type: SingleFamily
- Property subtype: Single Family Residence
Materials
- Other
- Foundation: Slab
Condition
- Year built: 1950
Utilities & green energy
- Water: Public
- Utilities for property: Sewer Connected
Community & neighborhood
Location
- Region: Birmingham
- Subdivision: Crestline Park
Price history
| Date | Event | Price |
|---|---|---|
| 11/12/2025 | Sold | $568,000-5.3%$351/sqft |
Source: | ||
| 9/30/2025 | Contingent | $599,900$371/sqft |
Source: | ||
| 9/16/2025 | Listed for sale | $599,900+5.2%$371/sqft |
Source: | ||
| 5/16/2023 | Sold | $570,000-0.9%$353/sqft |
Source: | ||
| 5/12/2023 | Pending sale | $575,000$356/sqft |
Source: | ||
Public tax history
| Year | Property taxes | Tax assessment |
|---|---|---|
| 2025 | $2,973 +6.4% | $42,000 +6.2% |
| 2024 | $2,795 +4.5% | $39,540 +7.2% |
| 2023 | $2,674 +7% | $36,880 +7% |
Find assessor info on the county website
Neighborhood: Crestline
Nearby schools
GreatSchools rating
- 7/10Avondale Elementary SchoolGrades: PK-5Distance: 2.4 mi
- 1/10We Putnam Middle School-MagnetGrades: 6-8Distance: 1.2 mi
- 1/10Woodlawn High School-MagnetGrades: 9-12Distance: 2.1 mi
Schools provided by the listing agent
- Elementary: Avondale
- Middle: Putnam, W E
- High: Woodlawn
Source: GALMLS. This data may not be complete. We recommend contacting the local school district to confirm school assignments for this home.
Get a cash offer in 3 minutes
Find out how much your home could sell for in as little as 3 minutes with a no-obligation cash offer.
Estimated market value
$572,200
Get a cash offer in 3 minutes
Find out how much your home could sell for in as little as 3 minutes with a no-obligation cash offer.
Estimated market value
$572,200


