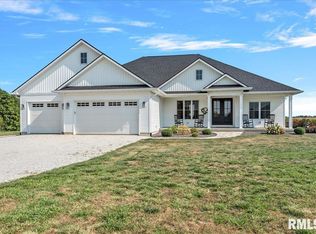Sold for $237,000
$237,000
607 Stewart Rd, Franklin, IL 62638
4beds
2,179sqft
Single Family Residence, Residential
Built in 2016
0.99 Acres Lot
$263,100 Zestimate®
$109/sqft
$2,057 Estimated rent
Home value
$263,100
$247,000 - $279,000
$2,057/mo
Zestimate® history
Loading...
Owner options
Explore your selling options
What's special
This is your lucky day, first time ever on the market. This 7-year new custom pole barn home is a showstopper. Low maintenance with steel siding and roofing. Zero entry and wide doorways allow for handicap accessibility. If allergies are a bother, then you will benefit from no carpet and no ductwork in this home. Radiant heated floors keep home warm and your feet comfortable. Mini split A.C. and Heat offers energy savings and whisper quiet performance. 2X6 construction with blown in insulation (R36 in walls- R42 in attic) only adds to comfort and energy savings. Whole house fan allows you to keep AC off longer in the summer. Split floorplan with large open living room, dining room, kitchen combo. 3 bedrooms and full bath on left side, Main bedroom with Main bath on right. Kitchen features antique country sink from old farmhouse, center island with tons of storage cabinets, SS appliances, glass tile backsplash, country style open shelving, walk in pantry, laundry and utility closet. LED lighting throughout. Heated workshop in garage and overhead storage. City water and bonus of well for gardening or washing cars. Come sit a spell on one of the patios and watch sunrise and sunset. Keep an eye out for the family of deer as they pass by. New gravel drive in 2022.
Zillow last checked: 8 hours ago
Listing updated: August 11, 2023 at 01:01pm
Listed by:
Constance C Heskett Mobl:217-306-1838,
Keller Williams Capital
Bought with:
Kathy Garst, 475121251
The Real Estate Group, Inc.
Source: RMLS Alliance,MLS#: CA1020580 Originating MLS: Capital Area Association of Realtors
Originating MLS: Capital Area Association of Realtors

Facts & features
Interior
Bedrooms & bathrooms
- Bedrooms: 4
- Bathrooms: 2
- Full bathrooms: 2
Bedroom 1
- Level: Main
- Dimensions: 20ft 0in x 14ft 8in
Bedroom 2
- Level: Main
- Dimensions: 12ft 6in x 10ft 5in
Bedroom 3
- Level: Main
- Dimensions: 12ft 1in x 9ft 1in
Bedroom 4
- Level: Main
- Dimensions: 12ft 7in x 11ft 3in
Other
- Level: Main
- Dimensions: 23ft 4in x 8ft 11in
Additional room
- Description: Foyer
- Level: Main
- Dimensions: 7ft 11in x 11ft 9in
Additional room 2
- Description: Garage Work Shop
- Level: Main
- Dimensions: 8ft 2in x 17ft 7in
Kitchen
- Level: Main
- Dimensions: 19ft 1in x 11ft 4in
Laundry
- Level: Main
- Dimensions: 10ft 7in x 11ft 2in
Living room
- Level: Main
- Dimensions: 19ft 9in x 15ft 2in
Main level
- Area: 2179
Heating
- Propane, Radiant
Appliances
- Included: Dishwasher, Range, Refrigerator, Tankless Water Heater, Gas Water Heater
Features
- Ceiling Fan(s)
- Basement: None
Interior area
- Total structure area: 2,179
- Total interior livable area: 2,179 sqft
Property
Parking
- Total spaces: 2
- Parking features: Detached, Oversized
- Garage spaces: 2
- Details: Number Of Garage Remotes: 2
Accessibility
- Accessibility features: Accessible Accessible Doors, Level, Accessible Doors, Accessible Hallway(s)
Features
- Patio & porch: Patio
- Has spa: Yes
- Spa features: Heated
Lot
- Size: 0.99 Acres
- Dimensions: 161.33 x 270
- Features: Level
Details
- Parcel number: 1435300007
Construction
Type & style
- Home type: SingleFamily
- Architectural style: Ranch
- Property subtype: Single Family Residence, Residential
Materials
- Pole Frame, Steel Siding
- Foundation: Slab
- Roof: Metal
Condition
- New construction: No
- Year built: 2016
Utilities & green energy
- Sewer: Septic Tank
- Water: Public
Green energy
- Energy efficient items: High Efficiency Air Cond, Water Heater, Insulation
Community & neighborhood
Location
- Region: Franklin
- Subdivision: None
Other
Other facts
- Road surface type: Gravel, Paved
Price history
| Date | Event | Price |
|---|---|---|
| 3/31/2023 | Sold | $237,000+7.7%$109/sqft |
Source: | ||
| 2/24/2023 | Contingent | $220,000$101/sqft |
Source: | ||
| 2/19/2023 | Listed for sale | $220,000$101/sqft |
Source: | ||
Public tax history
| Year | Property taxes | Tax assessment |
|---|---|---|
| 2024 | $2,311 +4.2% | $48,150 +11% |
| 2023 | $2,217 +7% | $43,380 +10% |
| 2022 | $2,071 +3.8% | $39,430 -0.9% |
Find assessor info on the county website
Neighborhood: 62638
Nearby schools
GreatSchools rating
- 9/10Franklin Elementary SchoolGrades: 3-5Distance: 1.8 mi
- 4/10Franklin Jr/Sr High SchoolGrades: 6-12Distance: 1.8 mi
- NAFranklin East Grade SchoolGrades: PK-2Distance: 1.8 mi
Get pre-qualified for a loan
At Zillow Home Loans, we can pre-qualify you in as little as 5 minutes with no impact to your credit score.An equal housing lender. NMLS #10287.
