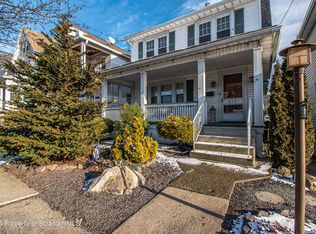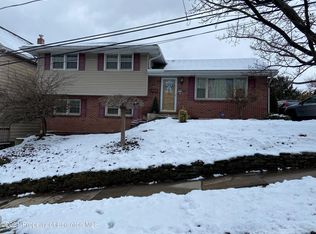Sold for $231,100 on 05/07/25
$231,100
607 Stafford Ave, Scranton, PA 18505
3beds
1,420sqft
Residential, Single Family Residence
Built in 1945
4,356 Square Feet Lot
$241,900 Zestimate®
$163/sqft
$1,662 Estimated rent
Home value
$241,900
$203,000 - $288,000
$1,662/mo
Zestimate® history
Loading...
Owner options
Explore your selling options
What's special
HIGHEST AND BEST DUE TUESDAY APRIL 1 AT 10 AM!CENTRAL AIR CONDITIONING! Pride of ownership shines throughout this beautifully maintained home, perfectly situated in a mature neighborhood with rear alley access to an oversized two-car parking carport. Inside, you'll find 3 bedrooms, 1.5 baths, a modern kitchen, and a bright sunroom on the first floor that overlooks a flat, mostly fenced backyard with views of East Mountain.This home features newer windows, forced hot air gas heat, and CENTRAL AC for year-round comfort. The lower level includes a workshop and a walkout basement that leads to the backyard and a concrete covered patio -- ideal for entertaining or relaxing outdoors. Plus, the walk-up attic offers excellent headroom and endless potential for additional finished space.Conveniently located near shopping and I-81, with low taxes!
Zillow last checked: 8 hours ago
Listing updated: May 07, 2025 at 10:15am
Listed by:
Leah Gianacopoulos,
ERA One Source Realty
Bought with:
NOAH A DONCSES, RS315417
Cobblestone Real Estate LLC
Source: GSBR,MLS#: SC251285
Facts & features
Interior
Bedrooms & bathrooms
- Bedrooms: 3
- Bathrooms: 2
- Full bathrooms: 1
- 1/2 bathrooms: 1
Bedroom 1
- Area: 134.64 Square Feet
- Dimensions: 13.6 x 9.9
Bedroom 2
- Area: 142.8 Square Feet
- Dimensions: 13.6 x 10.5
Bedroom 3
- Area: 141 Square Feet
- Dimensions: 10 x 14.1
Bathroom 1
- Area: 21.5 Square Feet
- Dimensions: 4.3 x 5
Bathroom 2
- Area: 22.78 Square Feet
- Dimensions: 6.7 x 3.4
Dining room
- Area: 192.5 Square Feet
- Dimensions: 11 x 17.5
Kitchen
- Area: 174 Square Feet
- Dimensions: 10 x 17.4
Living room
- Area: 182.52 Square Feet
- Dimensions: 10.55 x 17.3
Heating
- Forced Air, Natural Gas
Cooling
- Central Air
Appliances
- Included: Dishwasher, Washer, Free-Standing Gas Range, Refrigerator, Microwave, Dryer
- Laundry: In Basement
Features
- Drywall, Eat-in Kitchen
- Flooring: Carpet, Vinyl
- Basement: Finished,Unfinished,Walk-Out Access
- Attic: Floored,Storage,Walk Up
- Has fireplace: No
- Fireplace features: None
Interior area
- Total structure area: 1,420
- Total interior livable area: 1,420 sqft
- Finished area above ground: 1,420
- Finished area below ground: 0
Property
Parking
- Parking features: Carport, Off Street, On Street
- Has carport: Yes
- Has uncovered spaces: Yes
Features
- Levels: Two
- Stories: 2
- Patio & porch: Front Porch, Side Porch, Patio
- Exterior features: Awning(s), Rain Gutters, Private Yard
- Pool features: None
- Spa features: None
- Fencing: Chain Link
Lot
- Size: 4,356 sqft
- Dimensions: 30 x 150
- Features: Level
Details
- Parcel number: 16805020010
- Zoning: R1
Construction
Type & style
- Home type: SingleFamily
- Architectural style: Traditional
- Property subtype: Residential, Single Family Residence
Materials
- Vinyl Siding
- Foundation: Combination
- Roof: Shingle
Condition
- Updated/Remodeled
- New construction: No
- Year built: 1945
Utilities & green energy
- Electric: Circuit Breakers
- Sewer: Public Sewer
- Water: Public
- Utilities for property: Cable Connected, Electricity Available
Community & neighborhood
Location
- Region: Scranton
Other
Other facts
- Listing terms: Cash,VA Loan,FHA,Conventional
- Road surface type: Asphalt
Price history
| Date | Event | Price |
|---|---|---|
| 5/7/2025 | Sold | $231,100+10.1%$163/sqft |
Source: | ||
| 4/1/2025 | Pending sale | $209,900$148/sqft |
Source: | ||
| 3/27/2025 | Listed for sale | $209,900+111%$148/sqft |
Source: | ||
| 7/26/2019 | Sold | $99,500$70/sqft |
Source: | ||
| 6/1/2019 | Pending sale | $99,500$70/sqft |
Source: Berkshire Hathaway Home Services Preferred Properties #19-1688 | ||
Public tax history
| Year | Property taxes | Tax assessment |
|---|---|---|
| 2024 | $2,572 | $9,000 |
| 2023 | $2,572 +195.4% | $9,000 |
| 2022 | $871 | $9,000 |
Find assessor info on the county website
Neighborhood: South Side
Nearby schools
GreatSchools rating
- 5/10John G Whittier #2Grades: K-4Distance: 0.4 mi
- 5/10South Scranton Intrmd SchoolGrades: 5-8Distance: 0.8 mi
- 5/10Scranton High SchoolGrades: 7-12Distance: 1.8 mi

Get pre-qualified for a loan
At Zillow Home Loans, we can pre-qualify you in as little as 5 minutes with no impact to your credit score.An equal housing lender. NMLS #10287.
Sell for more on Zillow
Get a free Zillow Showcase℠ listing and you could sell for .
$241,900
2% more+ $4,838
With Zillow Showcase(estimated)
$246,738
