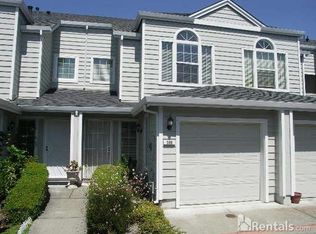Sold for $489,000 on 02/04/25
$489,000
607 Spruce Street, Santa Rosa, CA 95407
2beds
1,196sqft
Townhouse
Built in 1993
1,023.66 Square Feet Lot
$480,100 Zestimate®
$409/sqft
$2,751 Estimated rent
Home value
$480,100
$427,000 - $538,000
$2,751/mo
Zestimate® history
Loading...
Owner options
Explore your selling options
What's special
Welcome to your dream townhome in a sought after gated community where luxury meets convenience. This beautifully designed home offers a spacious open concept living with a seamless flow between the living, dining, and kitchen area, perfect for entertaining. The heart of the living room is the charming fireplace, creating a warm and inviting atmosphere. The kitchen boasts modern appliances, lighting, and ample cabinet space. The home features all new triple pane windows and slider with a lifetime guarantee, also ceiling fans in every room. Featuring a compact built in wine fridge, adding a touch of luxury, perfect for wine enthusiasts. Upstairs, the spacious master suite offers a tastefully remodeled bathroom with elegant marble countertops, and a handsomely tiled walk-in shower with modern finishes. The second bedroom is an ideal guest suite, as it also has its own bathroom! You will find the laundry room conveniently located upstairs for easy access. Step outside to your own quaint patio, an ideal space for relaxing and entertaining. Has an attached single car garage. Located close to the clubhouse, with community amenities such as a large pool/Spa, and gym! One of the lowest HOAs in the area. Don't miss out on this amazing opportunity to call it your own!
Zillow last checked: 8 hours ago
Listing updated: February 10, 2025 at 08:44am
Listed by:
Shelli J Bradley DRE #02016777 707-540-1312,
New Beginnings Real Estate 707-540-1312
Bought with:
Brent Mosbacher, DRE #01978651
Coldwell Banker Realty
Source: BAREIS,MLS#: 324078817 Originating MLS: Sonoma
Originating MLS: Sonoma
Facts & features
Interior
Bedrooms & bathrooms
- Bedrooms: 2
- Bathrooms: 3
- Full bathrooms: 2
- 1/2 bathrooms: 1
Primary bedroom
- Features: Closet
Bedroom
- Level: Upper
Bathroom
- Features: Shower Stall(s), Tile, Tub, Tub w/Shower Over
- Level: Main,Upper
Dining room
- Features: Dining/Living Combo
- Level: Main
Family room
- Features: Skylight(s)
- Level: Main
Kitchen
- Features: Laminate Counters
- Level: Main
Living room
- Level: Main
Heating
- Central, Fireplace(s)
Cooling
- Ceiling Fan(s), Central Air
Appliances
- Included: Dryer, Washer
- Laundry: Upper Level
Features
- Flooring: Carpet, Tile
- Windows: Skylight(s), Triple Pane Windows
- Has basement: No
- Number of fireplaces: 1
- Fireplace features: Living Room, Wood Burning
Interior area
- Total structure area: 1,196
- Total interior livable area: 1,196 sqft
Property
Parking
- Total spaces: 2
- Parking features: Assigned, Attached, Garage Door Opener, Garage Faces Front, Guest
- Attached garage spaces: 1
Features
- Levels: Two
- Stories: 2
- Patio & porch: Enclosed
- Pool features: In Ground, Community, Pool/Spa Combo
Lot
- Size: 1,023 sqft
- Features: Close to Clubhouse
Details
- Parcel number: 010720029000
- Special conditions: Offer As Is
Construction
Type & style
- Home type: Townhouse
- Property subtype: Townhouse
- Attached to another structure: Yes
Condition
- Year built: 1993
Utilities & green energy
- Sewer: Public Sewer
- Water: Water District
- Utilities for property: Cable Available, Public
Community & neighborhood
Security
- Security features: Carbon Monoxide Detector(s), Double Strapped Water Heater, Security Gate, Smoke Detector(s)
Community
- Community features: Gated
Location
- Region: Santa Rosa
HOA & financial
HOA
- Has HOA: Yes
- HOA fee: $267 monthly
- Amenities included: Clubhouse, Fitness Center, Gym, Spa/Hot Tub
- Services included: Maintenance Structure, Maintenance Grounds, Pool, Recreation Facility, Road, Roof
- Association name: Casa Del Sol
- Association phone: 707-526-6190
Price history
| Date | Event | Price |
|---|---|---|
| 2/4/2025 | Sold | $489,000$409/sqft |
Source: | ||
| 1/13/2025 | Contingent | $489,000$409/sqft |
Source: | ||
| 1/7/2025 | Price change | $489,000-2%$409/sqft |
Source: | ||
| 10/29/2024 | Price change | $499,000-3.9%$417/sqft |
Source: | ||
| 10/18/2024 | Listed for sale | $519,000+8.6%$434/sqft |
Source: | ||
Public tax history
| Year | Property taxes | Tax assessment |
|---|---|---|
| 2025 | $5,902 +4.2% | $498,351 +2% |
| 2024 | $5,664 +1.6% | $488,580 +2% |
| 2023 | $5,572 +141.3% | $479,000 +131.6% |
Find assessor info on the county website
Neighborhood: 95407
Nearby schools
GreatSchools rating
- 6/10Robert L. Stevens Elementary SchoolGrades: K-6Distance: 0.6 mi
- 2/10Elsie Allen High SchoolGrades: 9-12Distance: 1.7 mi
Get a cash offer in 3 minutes
Find out how much your home could sell for in as little as 3 minutes with a no-obligation cash offer.
Estimated market value
$480,100
Get a cash offer in 3 minutes
Find out how much your home could sell for in as little as 3 minutes with a no-obligation cash offer.
Estimated market value
$480,100
