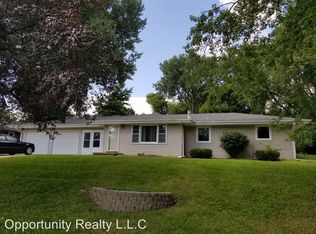Closed
Zestimate®
$319,000
607 Southtown Heights Dr SW, Rochester, MN 55902
4beds
2,436sqft
Single Family Residence
Built in 1962
0.46 Acres Lot
$319,000 Zestimate®
$131/sqft
$2,422 Estimated rent
Home value
$319,000
$293,000 - $348,000
$2,422/mo
Zestimate® history
Loading...
Owner options
Explore your selling options
What's special
Nestled on a serene street, this beautifully updated 4 bedroom, 2-bath rambler sits on nearly a half-acre of lush green space—perfect for enjoying the outdoors. Take in breathtaking hillside views or explore the nearby neighborhood hiking trail.
Inside, you'll find a thoughtfully updated home featuring gleaming wood floors, a refreshed kitchen with modern appliances, and an updated bath with classic white subway tile. Additional upgrades include a new roof, updated mechanicals, and stylish modern paint.
Conveniently located just minutes from shopping, dining, and downtown, this home offers the perfect balance of tranquility and accessibility. Don't miss your chance to own this charming retreat! Call today for a tour!
Zillow last checked: 8 hours ago
Listing updated: May 19, 2025 at 12:11pm
Listed by:
Heidi Novak 507-358-0821,
Re/Max Results
Bought with:
Heidi Novak
Re/Max Results
Source: NorthstarMLS as distributed by MLS GRID,MLS#: 6689594
Facts & features
Interior
Bedrooms & bathrooms
- Bedrooms: 4
- Bathrooms: 2
- Full bathrooms: 1
- 1/2 bathrooms: 1
Bedroom 1
- Level: Main
Bedroom 2
- Level: Main
Bedroom 3
- Level: Main
Bathroom
- Level: Main
Bathroom
- Level: Main
Kitchen
- Level: Main
Living room
- Level: Main
Heating
- Forced Air
Cooling
- Central Air
Appliances
- Included: Dishwasher, Disposal, Dryer, Freezer, Humidifier, Gas Water Heater, Microwave, Range, Refrigerator, Stainless Steel Appliance(s), Washer, Water Softener Owned
Features
- Basement: Block,Drain Tiled,Full,Storage Space,Sump Pump
- Has fireplace: No
Interior area
- Total structure area: 2,436
- Total interior livable area: 2,436 sqft
- Finished area above ground: 1,392
- Finished area below ground: 0
Property
Parking
- Total spaces: 2
- Parking features: Concrete, Floor Drain, Garage Door Opener, Tuckunder Garage
- Attached garage spaces: 2
- Has uncovered spaces: Yes
Accessibility
- Accessibility features: None
Features
- Levels: One
- Stories: 1
- Patio & porch: Deck
- Fencing: None
Lot
- Size: 0.46 Acres
- Dimensions: 263 x 77
- Features: Irregular Lot
Details
- Additional structures: Storage Shed
- Foundation area: 1044
- Parcel number: 642321063033
- Zoning description: Residential-Single Family
Construction
Type & style
- Home type: SingleFamily
- Property subtype: Single Family Residence
Materials
- Brick/Stone, Vinyl Siding, Concrete
- Roof: Age 8 Years or Less
Condition
- Age of Property: 63
- New construction: No
- Year built: 1962
Utilities & green energy
- Electric: Circuit Breakers
- Gas: Natural Gas
- Sewer: City Sewer/Connected
- Water: City Water/Connected
Community & neighborhood
Location
- Region: Rochester
- Subdivision: Southtown Heights Rep
HOA & financial
HOA
- Has HOA: No
Price history
| Date | Event | Price |
|---|---|---|
| 5/19/2025 | Sold | $319,000+6.4%$131/sqft |
Source: | ||
| 4/8/2025 | Pending sale | $299,900$123/sqft |
Source: | ||
| 3/28/2025 | Listed for sale | $299,900+36.3%$123/sqft |
Source: | ||
| 6/2/2017 | Sold | $220,000+4.8%$90/sqft |
Source: | ||
| 4/14/2017 | Pending sale | $210,000$86/sqft |
Source: Infinity Real Estate #4078707 Report a problem | ||
Public tax history
| Year | Property taxes | Tax assessment |
|---|---|---|
| 2024 | $3,396 | $255,300 -4.7% |
| 2023 | -- | $268,000 +10.8% |
| 2022 | $2,820 +8.1% | $241,900 +19.4% |
Find assessor info on the county website
Neighborhood: 55902
Nearby schools
GreatSchools rating
- 7/10Bamber Valley Elementary SchoolGrades: PK-5Distance: 1.8 mi
- 4/10Willow Creek Middle SchoolGrades: 6-8Distance: 1.6 mi
- 9/10Mayo Senior High SchoolGrades: 8-12Distance: 2.3 mi
Schools provided by the listing agent
- Elementary: Bamber Valley
- Middle: Willow Creek
- High: Mayo
Source: NorthstarMLS as distributed by MLS GRID. This data may not be complete. We recommend contacting the local school district to confirm school assignments for this home.
Get a cash offer in 3 minutes
Find out how much your home could sell for in as little as 3 minutes with a no-obligation cash offer.
Estimated market value
$319,000
Get a cash offer in 3 minutes
Find out how much your home could sell for in as little as 3 minutes with a no-obligation cash offer.
Estimated market value
$319,000
