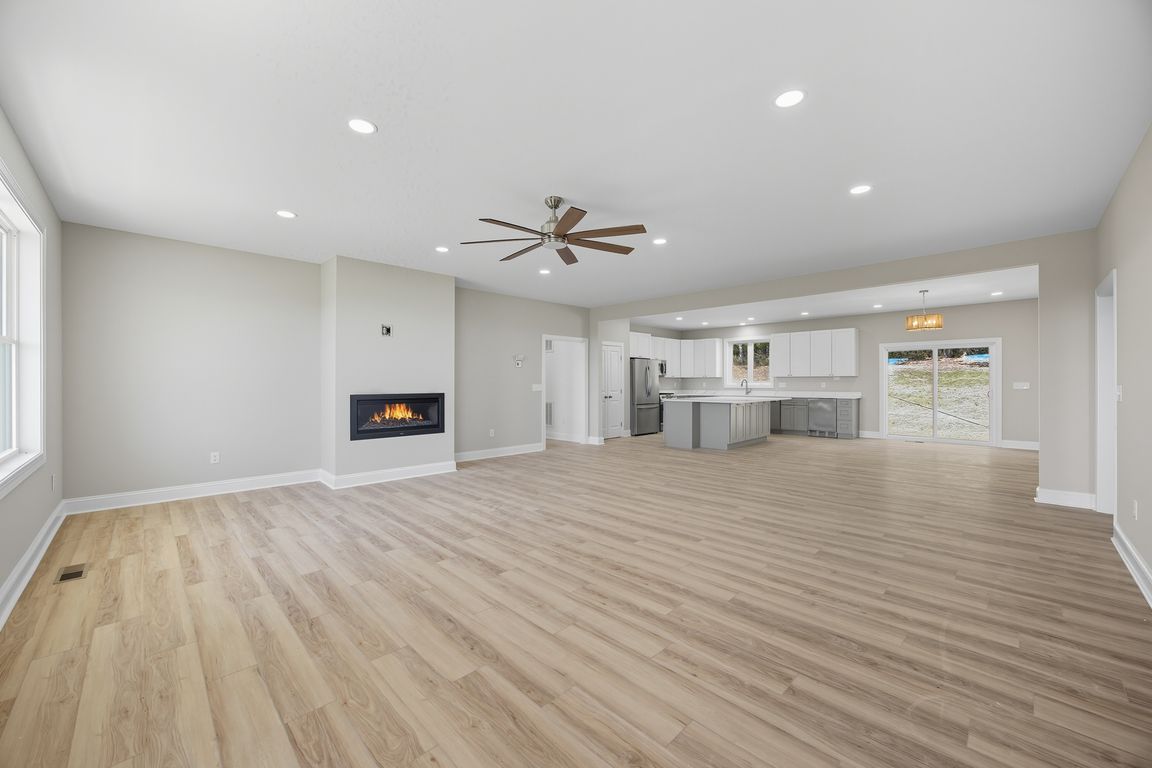Open: Sat 11am-1pm

New constructionPrice cut: $9.1K (10/17)
$629,900
3beds
2,300sqft
607 Slonaker Ln, Martinsburg, WV 25405
3beds
2,300sqft
Single family residence
Built in 2025
2.01 Acres
2 Attached garage spaces
$274 price/sqft
What's special
Gas rangeFull walk-out basementSoaking tubDual vanitiesPremium finishesPrivate acreageOpen-concept floor plan
Welcome to this brand-new ranch retreat, perfectly situated on over 2 acres in a quiet cul-de-sac. Designed for today’s lifestyle, the open-concept floor plan is highlighted by soaring ceilings, abundant natural light, and premium finishes throughout. The gourmet kitchen showcases quartz countertops, stainless steel appliances, a gas range, oversized island, and ...
- 18 days |
- 1,425 |
- 36 |
Source: Bright MLS,MLS#: WVBE2044948
Travel times
Living Room
Kitchen
Primary Bedroom
Zillow last checked: 7 hours ago
Listing updated: October 21, 2025 at 03:58am
Listed by:
Gabe McDonald 304-707-8745,
Touchstone Realty, LLC
Source: Bright MLS,MLS#: WVBE2044948
Facts & features
Interior
Bedrooms & bathrooms
- Bedrooms: 3
- Bathrooms: 3
- Full bathrooms: 2
- 1/2 bathrooms: 1
- Main level bathrooms: 3
- Main level bedrooms: 3
Rooms
- Room types: Dining Room, Primary Bedroom, Bedroom 2, Bedroom 3, Kitchen, Family Room, Laundry, Bathroom 1, Primary Bathroom
Primary bedroom
- Features: Ceiling Fan(s), Flooring - Luxury Vinyl Plank
- Level: Main
- Area: 225 Square Feet
- Dimensions: 15 x 15
Bedroom 2
- Features: Ceiling Fan(s), Flooring - Luxury Vinyl Plank
- Level: Main
- Area: 182 Square Feet
- Dimensions: 14 x 13
Bedroom 3
- Features: Ceiling Fan(s), Flooring - Luxury Vinyl Plank
- Level: Main
- Area: 169 Square Feet
- Dimensions: 13 x 13
Primary bathroom
- Features: Soaking Tub, Bathroom - Stall Shower, Flooring - Heated, Flooring - Tile/Brick, Recessed Lighting, Walk-In Closet(s)
- Level: Main
- Area: 99 Square Feet
- Dimensions: 9 x 11
Bathroom 1
- Features: Soaking Tub, Flooring - Luxury Vinyl Plank
- Level: Main
- Area: 60 Square Feet
- Dimensions: 10 x 6
Dining room
- Features: Flooring - Luxury Vinyl Plank, Recessed Lighting
- Level: Main
- Area: 165 Square Feet
- Dimensions: 11 x 15
Family room
- Features: Fireplace - Electric, Flooring - Luxury Vinyl Plank, Recessed Lighting
- Level: Main
- Area: 506 Square Feet
- Dimensions: 22 x 23
Kitchen
- Features: Countertop(s) - Ceramic, Flooring - Luxury Vinyl Plank, Kitchen - Gas Cooking, Recessed Lighting, Pantry
- Level: Main
- Area: 135 Square Feet
- Dimensions: 15 x 9
Laundry
- Features: Attic - Access Panel, Flooring - Luxury Vinyl Plank
- Level: Main
- Area: 112 Square Feet
- Dimensions: 16 x 7
Heating
- Heat Pump, Natural Gas
Cooling
- Central Air, Ceiling Fan(s), Electric
Appliances
- Included: Microwave, Dishwasher, Disposal, Ice Maker, Oven/Range - Gas, Refrigerator, Water Heater, Gas Water Heater
- Laundry: Hookup, Main Level, Laundry Room
Features
- Soaking Tub, Bathroom - Stall Shower, Ceiling Fan(s), Open Floorplan, Primary Bath(s), Recessed Lighting, Walk-In Closet(s)
- Flooring: Luxury Vinyl, Tile/Brick
- Basement: Full,Unfinished,Walk-Out Access
- Has fireplace: No
Interior area
- Total structure area: 4,600
- Total interior livable area: 2,300 sqft
- Finished area above ground: 2,300
Video & virtual tour
Property
Parking
- Total spaces: 2
- Parking features: Garage Faces Side, Attached, Driveway
- Attached garage spaces: 2
- Has uncovered spaces: Yes
Accessibility
- Accessibility features: None
Features
- Levels: Two
- Stories: 2
- Pool features: None
Lot
- Size: 2.01 Acres
Details
- Additional structures: Above Grade
- Parcel number: NO TAX RECORD
- Zoning: RESIDENTIAL
- Special conditions: Standard
Construction
Type & style
- Home type: SingleFamily
- Architectural style: Ranch/Rambler
- Property subtype: Single Family Residence
Materials
- Vinyl Siding
- Foundation: Other
Condition
- Excellent
- New construction: Yes
- Year built: 2025
Utilities & green energy
- Sewer: Septic < # of BR
- Water: Well
Community & HOA
Community
- Subdivision: None Available
HOA
- Has HOA: Yes
- HOA name: OPAL MEADOWS
Location
- Region: Martinsburg
Financial & listing details
- Price per square foot: $274/sqft
- Date on market: 10/8/2025
- Listing agreement: Exclusive Right To Sell
- Listing terms: FHA,USDA Loan,Cash,Conventional,VA Loan
- Inclusions: Appliances
- Ownership: Fee Simple