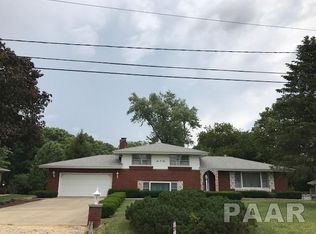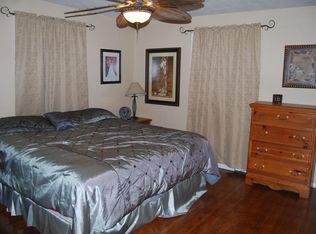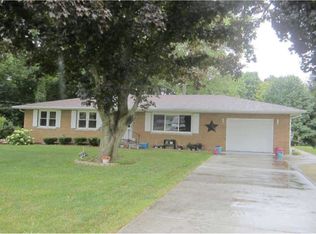A beautiful wood view!! This spacious home has everything you need. There are 3 bedrooms on the main floor. The master comes with its own full private bath. The home has an open floor plan with trendy decor throughout. The fireplace has a gorgeous custom-built mantel. The kitchen has a lot of cabinet space, a breakfast bar, and an informal dining area. The lower level has a large family room with a wood burning fireplace, a game or dining area, a 4th bedroom (no egress), an office, a full bath, and the laundry room. The lower level has its own separate entrance and can easily become an in-law quarter. The backyard is fenced-in, has a fire pit, and a peaceful wood view. The 2 car garage is spacious. Recent updates include: the main bath in 2017, the roof in 2018, the deck and front door in 2019. More updates include the fireplace mantel, siding painted, main floor interior paint, and main level faucets in 2020. Schedule your showing today!
This property is off market, which means it's not currently listed for sale or rent on Zillow. This may be different from what's available on other websites or public sources.


