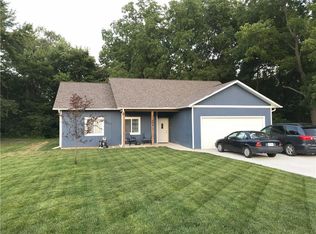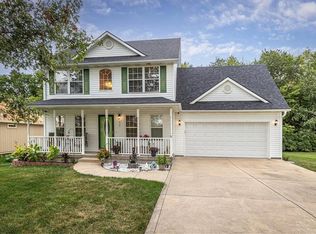Sold
Price Unknown
607 Shepherd Rd, Lawson, MO 64062
3beds
2,263sqft
Single Family Residence
Built in 1999
0.27 Acres Lot
$304,300 Zestimate®
$--/sqft
$2,499 Estimated rent
Home value
$304,300
$289,000 - $320,000
$2,499/mo
Zestimate® history
Loading...
Owner options
Explore your selling options
What's special
Stunning 1.5 story home with vaulted ceilings, just minutes away from the high school. Enter into the large living room that is equipped with a beautiful wood-burning fireplace with gas starter. Kitchen is off of the living room and laundry is down the hallway on the main floor! The primary bedroom is on the main floor, 2 bedrooms are upstairs, and 1 non-conforming bedroom is in the basement. Basement is practically finished, add your own touch to it by putting in floors and calling it yours!
Zillow last checked: 8 hours ago
Listing updated: March 03, 2023 at 10:15am
Listing Provided by:
Amy Winkler 908-229-8029,
1st Class Real Estate KC
Bought with:
Chip Demoss, BR00043883
St Joseph Realty Inc
Source: Heartland MLS as distributed by MLS GRID,MLS#: 2418075
Facts & features
Interior
Bedrooms & bathrooms
- Bedrooms: 3
- Bathrooms: 4
- Full bathrooms: 3
- 1/2 bathrooms: 1
Primary bedroom
- Features: Ceiling Fan(s)
- Level: First
- Area: 169 Square Feet
- Dimensions: 13 x 13
Bedroom 2
- Features: Carpet, Ceiling Fan(s)
- Level: Second
- Area: 121 Square Feet
- Dimensions: 11 x 11
Bedroom 3
- Features: Carpet, Ceiling Fan(s)
- Level: Second
- Area: 99 Square Feet
- Dimensions: 9 x 11
Primary bathroom
- Features: Double Vanity, Linoleum, Shower Only
- Level: First
- Area: 49 Square Feet
- Dimensions: 7 x 7
Bathroom 1
- Features: Linoleum, Shower Over Tub
- Level: Second
- Area: 66 Square Feet
- Dimensions: 11 x 6
Kitchen
- Features: Linoleum
- Level: First
- Area: 304 Square Feet
- Dimensions: 19 x 16
Living room
- Features: Ceiling Fan(s), Fireplace
- Level: First
- Area: 304 Square Feet
- Dimensions: 19 x 16
Heating
- Forced Air
Cooling
- Electric
Appliances
- Included: Dishwasher, Disposal, Microwave, Refrigerator, Built-In Electric Oven
- Laundry: Off The Kitchen
Features
- Ceiling Fan(s), Pantry, Vaulted Ceiling(s)
- Flooring: Carpet
- Doors: Storm Door(s)
- Windows: Thermal Windows
- Basement: Finished,Full
- Attic: Expandable
- Number of fireplaces: 1
- Fireplace features: Gas, Gas Starter, Living Room
Interior area
- Total structure area: 2,263
- Total interior livable area: 2,263 sqft
- Finished area above ground: 2,263
Property
Parking
- Total spaces: 2
- Parking features: Attached, Garage Faces Front
- Attached garage spaces: 2
Features
- Patio & porch: Deck, Patio
- Fencing: Privacy
Lot
- Size: 0.27 Acres
- Features: City Lot, Level
Details
- Parcel number: 04093100000030.003
Construction
Type & style
- Home type: SingleFamily
- Architectural style: Traditional
- Property subtype: Single Family Residence
Materials
- Board & Batten Siding, Vinyl Siding
- Roof: Composition
Condition
- Year built: 1999
Utilities & green energy
- Sewer: Public Sewer
- Water: Public
Community & neighborhood
Security
- Security features: Smoke Detector(s)
Location
- Region: Lawson
- Subdivision: Other
Other
Other facts
- Ownership: Private
Price history
| Date | Event | Price |
|---|---|---|
| 3/3/2023 | Sold | -- |
Source: | ||
| 2/5/2023 | Pending sale | $274,950$121/sqft |
Source: | ||
| 2/3/2023 | Price change | $274,950-3.5%$121/sqft |
Source: | ||
| 1/18/2023 | Listed for sale | $285,000$126/sqft |
Source: | ||
| 4/19/2012 | Sold | -- |
Source: | ||
Public tax history
| Year | Property taxes | Tax assessment |
|---|---|---|
| 2024 | $3,303 +0.1% | $35,450 |
| 2023 | $3,298 +9.4% | $35,450 +9.1% |
| 2022 | $3,016 +10.8% | $32,480 |
Find assessor info on the county website
Neighborhood: 64062
Nearby schools
GreatSchools rating
- 5/10Lawson Middle SchoolGrades: 5-8Distance: 0.1 mi
- 7/10Lawson High SchoolGrades: 9-12Distance: 0.2 mi
- 6/10Southwest Elementary SchoolGrades: PK-4Distance: 0.9 mi
Schools provided by the listing agent
- Middle: Lawson
- High: Lawson
Source: Heartland MLS as distributed by MLS GRID. This data may not be complete. We recommend contacting the local school district to confirm school assignments for this home.
Sell for more on Zillow
Get a free Zillow Showcase℠ listing and you could sell for .
$304,300
2% more+ $6,086
With Zillow Showcase(estimated)
$310,386

