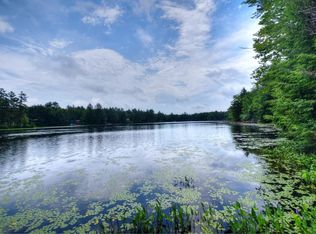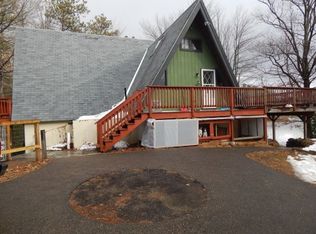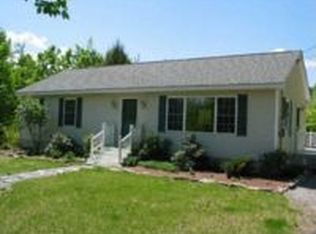Back on Market NEW LOOK and NEW PRICE. Rustic Country charm in this wonderful expandable Cape. Metal roof, vinyl siding, Enclosed hot tub, large rear deck, farmers porch, rear entry with mud room, upgraded kitchen with custom cabinets, upgraded bath with claw foot tub, out buildings include garage, barn, and hot tub shelter. New furnace and base board heat(Propane). Newer well pump and pressure tank and partially finished second floor with potential additional BR or bonus room sheet rocked with electric space heater. Smaller lot boasts: Rock walls, fire pit, fruit trees, blueberry bush, and Very private setting. New home just weeks from completion very motivated sellers lets talk. Move in condition.
This property is off market, which means it's not currently listed for sale or rent on Zillow. This may be different from what's available on other websites or public sources.


