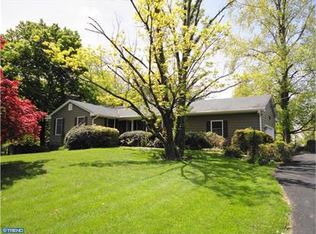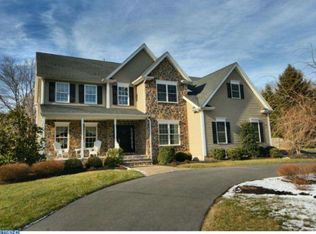Sold for $510,000
$510,000
607 Scotch Rd, Pennington, NJ 08534
3beds
--sqft
Single Family Residence
Built in 1964
1.02 Acres Lot
$522,100 Zestimate®
$--/sqft
$3,640 Estimated rent
Home value
$522,100
$465,000 - $590,000
$3,640/mo
Zestimate® history
Loading...
Owner options
Explore your selling options
What's special
Brand NEW septic! Step into this enchanting home, lovingly crafted and fervently enjoyed for its spacious rooms, its pretty setting with a sprawling terrace, and its commanding shade trees. This custom-built home also offers the ease of wider doorways to accommodate any stage of life. Enjoy this solidly constructed one-level haven with 2 car garage in the scenic Hopewell Valley. The spacious living room enjoys a fireplace and the natural light provided by a picture window showing off long views of the vast front lawn. In the dining room, sliders lead to the terrace and backyard. The roomy kitchen allows you to cook in comfort with space enough for a table and chairs, and the family room can accommodate both a seating area and a home office. There are three bedrooms, all with wood floors, and two full baths. There is a crawl space that spans the entire length of the house, great for extra storage. This cozy home is just around the bend from the high school, middle school, and library. Pennington Market, shops, cafes, and major roads are also nearby. This is being sold strictly AS IS. Seller will not make any repairs or entertain any credits. Hopewell Township letter of review & fire cert in place. Ready for quick close!
Zillow last checked: 8 hours ago
Listing updated: November 22, 2024 at 10:02am
Listed by:
Jen Fitzgerald 609-977-1667,
Callaway Henderson Sotheby's Int'l-Princeton,
Co-Listing Agent: Margaret Baldwin 609-306-2052,
Callaway Henderson Sotheby's Int'l-Princeton
Bought with:
Nicole Mitchell, 1865257
Keller Williams Real Estate-Langhorne
Source: Bright MLS,MLS#: NJME2040622
Facts & features
Interior
Bedrooms & bathrooms
- Bedrooms: 3
- Bathrooms: 2
- Full bathrooms: 2
- Main level bathrooms: 2
- Main level bedrooms: 3
Basement
- Area: 0
Heating
- Ceiling, Electric
Cooling
- Central Air, Electric
Appliances
- Included: Dryer, Washer, Dishwasher, Oven/Range - Electric, Refrigerator, Electric Water Heater
- Laundry: Main Level, Laundry Room
Features
- Ceiling Fan(s), Entry Level Bedroom, Family Room Off Kitchen, Formal/Separate Dining Room, Eat-in Kitchen, Primary Bath(s), Recessed Lighting
- Flooring: Hardwood, Vinyl, Wood
- Doors: Sliding Glass
- Windows: Bay/Bow
- Has basement: No
- Number of fireplaces: 1
- Fireplace features: Wood Burning
Interior area
- Total structure area: 0
- Finished area above ground: 0
- Finished area below ground: 0
Property
Parking
- Total spaces: 2
- Parking features: Inside Entrance, Garage Door Opener, Attached, Driveway
- Attached garage spaces: 2
- Has uncovered spaces: Yes
Accessibility
- Accessibility features: No Stairs, Accessible Entrance, Roll-in Shower, Accessible Approach with Ramp, 2+ Access Exits, Accessible Doors, Accessible Hallway(s)
Features
- Levels: One
- Stories: 1
- Pool features: None
- Has view: Yes
- View description: Trees/Woods
Lot
- Size: 1.02 Acres
Details
- Additional structures: Above Grade, Below Grade
- Parcel number: 0600089 0100004
- Zoning: VRC
- Special conditions: Standard
Construction
Type & style
- Home type: SingleFamily
- Architectural style: Ranch/Rambler
- Property subtype: Single Family Residence
Materials
- Frame
- Foundation: Crawl Space
Condition
- New construction: No
- Year built: 1964
Utilities & green energy
- Sewer: On Site Septic
- Water: Well
Community & neighborhood
Location
- Region: Pennington
- Subdivision: None Available
- Municipality: HOPEWELL TWP
Other
Other facts
- Listing agreement: Exclusive Right To Sell
- Listing terms: Cash,Conventional
- Ownership: Fee Simple
Price history
| Date | Event | Price |
|---|---|---|
| 11/22/2024 | Sold | $510,000+2.2% |
Source: | ||
| 11/6/2024 | Pending sale | $499,000 |
Source: | ||
| 11/3/2024 | Contingent | $499,000 |
Source: | ||
| 10/30/2024 | Price change | $499,000-13.8% |
Source: | ||
| 10/10/2024 | Pending sale | $579,000 |
Source: | ||
Public tax history
| Year | Property taxes | Tax assessment |
|---|---|---|
| 2025 | $10,814 | $355,600 |
| 2024 | $10,814 | $355,600 +4.5% |
| 2023 | -- | $340,400 |
Find assessor info on the county website
Neighborhood: 08534
Nearby schools
GreatSchools rating
- 8/10Bear Tavern Elementary SchoolGrades: PK-5Distance: 2 mi
- 6/10Timberlane Middle SchoolGrades: 6-8Distance: 0.7 mi
- 6/10Central High SchoolGrades: 9-12Distance: 0.8 mi
Schools provided by the listing agent
- District: Hopewell Valley Regional Schools
Source: Bright MLS. This data may not be complete. We recommend contacting the local school district to confirm school assignments for this home.
Get a cash offer in 3 minutes
Find out how much your home could sell for in as little as 3 minutes with a no-obligation cash offer.
Estimated market value$522,100
Get a cash offer in 3 minutes
Find out how much your home could sell for in as little as 3 minutes with a no-obligation cash offer.
Estimated market value
$522,100

