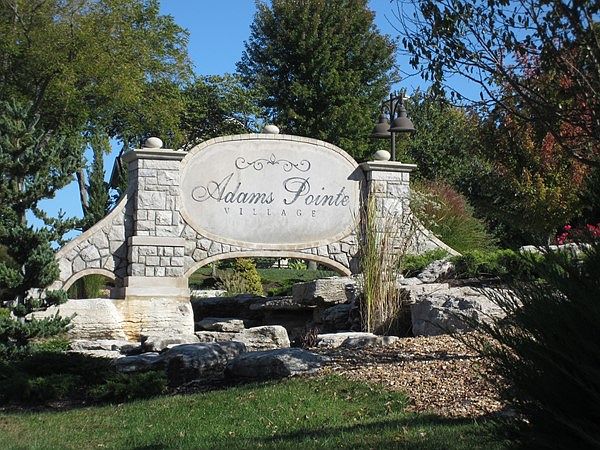This brand-new, 2-story townhouse by Elevate Design + Build is located in the desirable Shadow Glen neighborhood of Blue Springs. Featuring 3 spacious bedrooms and an elegant, open-concept layout, this home is perfect for both entertaining and everyday living. The stylish kitchen is outfitted with high-end finishes, and the living spaces are designed with comfort and functionality in mind. Set to be completed in just 45 days, this townhouse combines contemporary architecture with superior craftsmanship, all in a prime location near excellent schools and parks. Don’t miss out on the opportunity to own this beautifully designed home!
Active
$295,000
607 SW Shadow Glen Dr, Blue Springs, MO 64015
3beds
1,313sqft
Townhouse
Built in 2025
0.45 Acres lot
$-- Zestimate®
$225/sqft
$190/mo HOA
What's special
Desirable shadow glen neighborhoodHigh-end finishesOpen-concept layoutStylish kitchen
- 94 days
- on Zillow |
- 315 |
- 13 |
Zillow last checked: 7 hours ago
Listing updated: April 29, 2025 at 10:09am
Listing Provided by:
Hern Group 800-274-5951,
Keller Williams Platinum Prtnr,
Michael Hern 816-529-4949,
Keller Williams Platinum Prtnr
Source: HKMMLS as distributed by MLS GRID,MLS#: 2528361
Travel times
Schedule tour
Select your preferred tour type — either in-person or real-time video tour — then discuss available options with the builder representative you're connected with.
Select a date
Facts & features
Interior
Bedrooms & bathrooms
- Bedrooms: 3
- Bathrooms: 3
- Full bathrooms: 2
- 1/2 bathrooms: 1
Heating
- Electric
Cooling
- Electric
Appliances
- Included: Disposal, Microwave
- Laundry: Upper Level
Features
- Basement: Unfinished,Walk-Out Access
- Number of fireplaces: 1
- Fireplace features: Living Room
Interior area
- Total structure area: 1,313
- Total interior livable area: 1,313 sqft
- Finished area above ground: 1,313
- Finished area below ground: 0
Property
Parking
- Total spaces: 1
- Parking features: Attached
- Attached garage spaces: 1
Lot
- Size: 0.45 Acres
Details
- Parcel number: 35840110100000000
Construction
Type & style
- Home type: Townhouse
- Property subtype: Townhouse
Materials
- Stone Trim, Vinyl Siding
- Roof: Composition
Condition
- Under Construction
- New construction: Yes
- Year built: 2025
Details
- Builder name: Elevate Design+Build
Utilities & green energy
- Sewer: Public Sewer
- Water: Public
Community & HOA
Community
- Subdivision: Adam's Pointe Village
HOA
- Has HOA: Yes
- Amenities included: Exercise Room, Play Area, Pool
- Services included: Maintenance Structure, Maintenance Grounds, Maintenance Free, Insurance, Snow Removal, Trash
- HOA fee: $190 monthly
Location
- Region: Blue Springs
Financial & listing details
- Price per square foot: $225/sqft
- Annual tax amount: $4,572
- Date on market: 2/1/2025
- Listing terms: Cash,Conventional,FHA,VA Loan
- Ownership: Private
About the community
GolfCourseTrails
Adam's Pointe Village is tucked away just off of R.D. Mize Rd. in Blue Springs, MO, yet conveniently located close to the wide array of dining, shopping, and entertainment along Adam's Dairy Parkway. Commuters will enjoy the fast, easy access to I-70. This community is located in the Grain Valley School District.
Source: Elevate Design + Build

