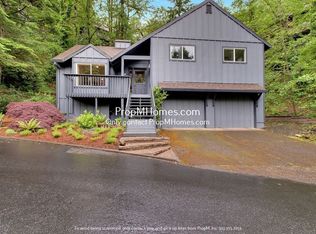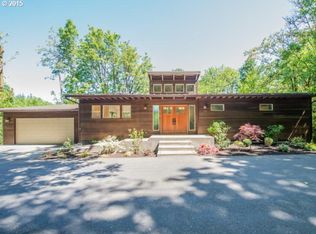You will enjoy the private and wooded setting, yet appreciate being close to everything! Open floorplan features numerous windows & deck that look out to the trees. This 2005 Custom-built home features gleaming hardwoods, gourmet kitchen w/slab granite countertops, AC, huge family room. Minutes to NW Portland, WA Park, & Sunset Cooridor. See homes website. Open 1/15 2-4
This property is off market, which means it's not currently listed for sale or rent on Zillow. This may be different from what's available on other websites or public sources.

