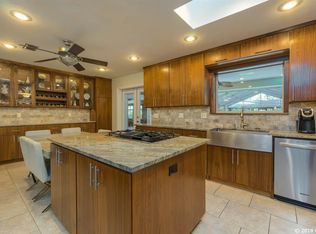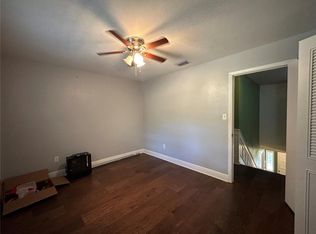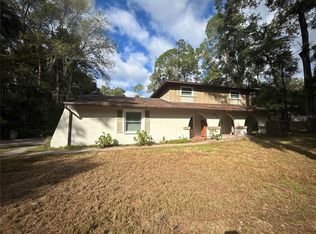Sold for $540,000
$540,000
607 SW 83rd Ter, Gainesville, FL 32607
5beds
2,827sqft
Single Family Residence
Built in 1981
0.67 Acres Lot
$529,700 Zestimate®
$191/sqft
$4,823 Estimated rent
Home value
$529,700
$482,000 - $583,000
$4,823/mo
Zestimate® history
Loading...
Owner options
Explore your selling options
What's special
Experience Multigenerational Living and Entertaining at Its Finest. Looking for a home that suits a multigenerational lifestyle or hosts frequent guests with ease? This 5BR/3BA gem in SW Gainesville is perfect for you! Featuring a spacious main house with a 1BR/1BA in-law suite complete with a private entrance and screened porch, this property is designed for flexibility and comfort. The living room boasts stunning cathedral ceilings and a cozy wood-burning fireplace, while additional spaces include a den/study, a formal living/flex room, and an open dining room with a wall of windows that fills the space with natural light and offers picturesque views. The remodeled kitchen (2018) offers modern updates and functionality, while the convenience of an inside laundry room with a sink adds to the home’s practicality. The roof was replaced in 2019 for added peace of mind. The outdoor space is a true paradise, featuring a large open pool, a covered living area for entertaining, and a cozy firepit. Bonus features include an oversized 12x24 man cave/workshop shed with power, an additional 10x12 storage shed, and an oversized two-car garage perfect for vehicles and extra storage. Set on a spacious 0.67-acre lot, there’s plenty of room to relax and play. With 2,827 sq. ft. of living space, this home radiates Florida living and is perfectly priced. Don’t miss your chance to make this incredible property your own!
Zillow last checked: 8 hours ago
Listing updated: May 20, 2025 at 09:04am
Listing Provided by:
Heather Swanson 352-222-6344,
CAMPUS TO COAST REALTY, LLC 352-554-6178
Bought with:
Jeena Aaron, 3502290
BOSSHARDT REALTY SERVICES LLC
Source: Stellar MLS,MLS#: GC530048 Originating MLS: Gainesville-Alachua
Originating MLS: Gainesville-Alachua

Facts & features
Interior
Bedrooms & bathrooms
- Bedrooms: 5
- Bathrooms: 3
- Full bathrooms: 3
Primary bedroom
- Features: Built-in Closet
- Level: Second
Kitchen
- Level: First
Living room
- Level: First
Heating
- Central, Electric, Heat Pump
Cooling
- Central Air
Appliances
- Included: Bar Fridge, Dishwasher, Electric Water Heater, Microwave, Range, Refrigerator
- Laundry: Laundry Room
Features
- Cathedral Ceiling(s), Ceiling Fan(s), Eating Space In Kitchen, Solid Surface Counters, Split Bedroom, Vaulted Ceiling(s), Walk-In Closet(s), In-Law Floorplan
- Flooring: Carpet, Tile
- Doors: French Doors
- Windows: Blinds, Shutters
- Has fireplace: Yes
- Fireplace features: Living Room, Wood Burning
Interior area
- Total structure area: 3,461
- Total interior livable area: 2,827 sqft
Property
Parking
- Total spaces: 2
- Parking features: Driveway, Garage Door Opener, Garage Faces Side, Ground Level, Off Street
- Attached garage spaces: 2
- Has uncovered spaces: Yes
Features
- Levels: Two
- Stories: 2
- Patio & porch: Deck, Enclosed, Front Porch, Patio, Rear Porch, Screened
- Exterior features: Private Mailbox, Rain Gutters
- Has private pool: Yes
- Pool features: In Ground
- Fencing: Chain Link,Wood
- Has view: Yes
- View description: Trees/Woods
Lot
- Size: 0.67 Acres
- Features: Corner Lot, Oversized Lot
- Residential vegetation: Trees/Landscaped
Details
- Additional structures: Gazebo, Shed(s)
- Parcel number: 06656051050
- Zoning: R-1AA
- Special conditions: None
Construction
Type & style
- Home type: SingleFamily
- Architectural style: Contemporary
- Property subtype: Single Family Residence
Materials
- Wood Frame, Wood Siding
- Foundation: Slab
- Roof: Shingle
Condition
- New construction: No
- Year built: 1981
Utilities & green energy
- Sewer: Public Sewer
- Water: Public
- Utilities for property: Electricity Connected, Public, Sewer Connected, Water Connected
Community & neighborhood
Location
- Region: Gainesville
- Subdivision: BUCKINGHAM SOUTH
HOA & financial
HOA
- Has HOA: No
Other fees
- Pet fee: $0 monthly
Other financial information
- Total actual rent: 0
Other
Other facts
- Listing terms: Cash,Conventional
- Ownership: Fee Simple
- Road surface type: Paved
Price history
| Date | Event | Price |
|---|---|---|
| 5/20/2025 | Sold | $540,000$191/sqft |
Source: | ||
| 4/20/2025 | Pending sale | $540,000$191/sqft |
Source: | ||
| 4/18/2025 | Listed for sale | $540,000+217.6%$191/sqft |
Source: | ||
| 9/9/2013 | Sold | $170,000$60/sqft |
Source: Public Record Report a problem | ||
| 3/1/2013 | Sold | $170,000-2.9%$60/sqft |
Source: Public Record Report a problem | ||
Public tax history
| Year | Property taxes | Tax assessment |
|---|---|---|
| 2024 | $5,482 +2.9% | $267,946 +3% |
| 2023 | $5,330 +3.4% | $260,142 +3% |
| 2022 | $5,153 +1.3% | $252,565 +3% |
Find assessor info on the county website
Neighborhood: 32607
Nearby schools
GreatSchools rating
- 2/10Myra Terwilliger Elementary SchoolGrades: PK-5Distance: 1.5 mi
- 7/10Kanapaha Middle SchoolGrades: 6-8Distance: 2.9 mi
- 6/10F. W. Buchholz High SchoolGrades: 5,9-12Distance: 2.8 mi
Get pre-qualified for a loan
At Zillow Home Loans, we can pre-qualify you in as little as 5 minutes with no impact to your credit score.An equal housing lender. NMLS #10287.
Sell for more on Zillow
Get a Zillow Showcase℠ listing at no additional cost and you could sell for .
$529,700
2% more+$10,594
With Zillow Showcase(estimated)$540,294


