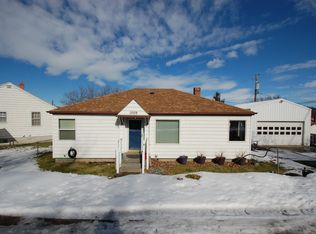Charming 2 bedroom with loads of potential in need of TLC. Featuring lots of natural light on the main level, a full basement, and a large back yard. Bring your imagination and come take a look! Being sold as-is.
This property is off market, which means it's not currently listed for sale or rent on Zillow. This may be different from what's available on other websites or public sources.

