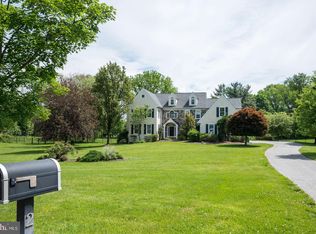The ultimate showcase of beautifully crafted living space enhanced by approx. 2 acres of expertly landscaped yards & gardens! Over $100,000 in recent upgrades including a BRAND NEW Lennox home heating/cooling system w/10 yr warranty. This Ann Capron designed home has an open & sun-filled lay-out w/new high-end enhancements and stunning views! Front walkway w/terrace Patio; NEW Provia front dr w/NEW half-moon window & copper roof; two-story Reception Foyer. Wide plank oak pegged hardwoods in the elegant Dining Rm & formal Living Rm w/fireplace and french drs into the Study with custom high-end wood cabinetry for 2 desks/work stations & window seat! Cathedral ceiling Family Rm boasts a Wet Bar/Butlers Pantry; stone flr-to-ceiling fireplace; exposed wood beam; NEW skylights; wall of wndws & NEW Loewen french drs out to the NEW expanded Deck with steps to the yards. NEW re-designed epicurean Kitchen is a dream: new refaced cabinets & curios; new glass tile bcksplsh; new hardware & fixtures; new 6-burner Jenn-Air cooktop & new double oven; plus granite counters & island, tile flrs, pantry, Breakfast Rm. Powder Rm w/NEW gravity glass vessel sink on a Shaker-style sink vanity; large Valet Laundry w/cabinets & basin sink; 3-Car Grge w/three NEW insulated carriage drs & pull-down steps to storage. Upstairs is a Loft landing w/hrdwds into the Master Suite w/Sitting Area; 2 walk-in clsts; NEW re-designed sumptuous Full Bath: marble counters; custom cabinetry; Bain Ultra air jet tub w/heated backrests & chromotherapy; tiled/mosaic shwr; Grohe faucets & fixtures; dual Kohler sinks; skylight; tile flr; more! Three more sizeable Bdrms plus the NEW re-designed hall Full Bath with tub plus custom-laid tile shwr/counter/flr---with mosaic & marble bull-nose; dual Kohler sinks; vanity cabinet; oil-rubbed bronze fixtures; walk-in linen clst. Walk-Out Basement includes conceivable areas for great rm/media rm/fitness space/work area. Outside experience a fenced yard (perfect for pets!) backing to open space plus a garden artistry inspired by Longwood Gardens--- including unique tree species of birch, hawthorns, maples, evergreens, cherrys, and even a weeping blue atlas cedar?plus veggie garden & perennials! Designer lighting; millwork; NEW carpet; NEW roof/soffits/gutters/6 dormers; NEW septic system; Vixen Hill cedar shutters; NEW HardiePlank siding; NEW exterior lights; NEW hot water heater. West Chester Schls & No HOA! Close to Rtes 926/202/322, Main Line, Philly, DE, shore.
This property is off market, which means it's not currently listed for sale or rent on Zillow. This may be different from what's available on other websites or public sources.
