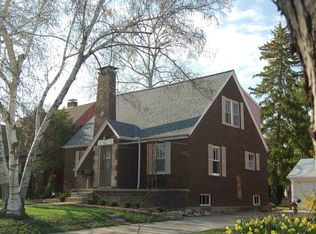Closed
$288,500
607 S Ridgeway Ave, Champaign, IL 61821
3beds
2,022sqft
Single Family Residence
Built in ----
8,220 Square Feet Lot
$314,100 Zestimate®
$143/sqft
$1,929 Estimated rent
Home value
$314,100
$280,000 - $352,000
$1,929/mo
Zestimate® history
Loading...
Owner options
Explore your selling options
What's special
Welcome home! You'll love the charm and character throughout this home located near Clark Park. Inviting large living room with hardwood floors, fireplace and arched doorways. The wood floors continue to the separate dining room and kitchen. Cozy family room has cork floor and beautiful brick wall with second fireplace. Office on first floor as well as half bath. 3 bedrooms located upstairs. Basement is unfinished but has flex or craft room and laundry, also fixtures for a 3rd bathroom. Outside you'll appreciate the deck and patio, partially fenced yard and loads of perennials. HVAC new in 2020. Water heater new in 2020. Priv fence 2020. Refrigerator and Dishwasher 2017. Stove 2021. Some updated windows.
Zillow last checked: 8 hours ago
Listing updated: August 16, 2024 at 03:41pm
Listing courtesy of:
Diana Foltz 217-840-4133,
Coldwell Banker R.E. Group,
Reggie Taylor, GRI 217-419-0141,
Coldwell Banker R.E. Group
Bought with:
Joanna Smith
Real Broker, LLC
Source: MRED as distributed by MLS GRID,MLS#: 12003200
Facts & features
Interior
Bedrooms & bathrooms
- Bedrooms: 3
- Bathrooms: 2
- Full bathrooms: 1
- 1/2 bathrooms: 1
Primary bedroom
- Features: Flooring (Hardwood)
- Level: Second
- Area: 169 Square Feet
- Dimensions: 13X13
Bedroom 2
- Features: Flooring (Hardwood)
- Level: Second
- Area: 130 Square Feet
- Dimensions: 10X13
Bedroom 3
- Features: Flooring (Hardwood)
- Level: Second
- Area: 100 Square Feet
- Dimensions: 10X10
Dining room
- Features: Flooring (Hardwood)
- Level: Main
- Area: 143 Square Feet
- Dimensions: 11X13
Family room
- Features: Flooring (Other)
- Level: Main
- Area: 256 Square Feet
- Dimensions: 16X16
Kitchen
- Features: Flooring (Hardwood)
- Level: Main
- Area: 120 Square Feet
- Dimensions: 10X12
Living room
- Features: Flooring (Hardwood)
- Level: Main
- Area: 260 Square Feet
- Dimensions: 13X20
Heating
- Natural Gas, Forced Air
Cooling
- Central Air
Appliances
- Included: Range, Dishwasher, Refrigerator, Washer, Dryer, Disposal
Features
- Basement: Unfinished,Partial
- Number of fireplaces: 2
- Fireplace features: Family Room, Living Room
Interior area
- Total structure area: 2,022
- Total interior livable area: 2,022 sqft
- Finished area below ground: 0
Property
Parking
- Total spaces: 1
- Parking features: On Site, Garage Owned, Detached, Garage
- Garage spaces: 1
Accessibility
- Accessibility features: No Disability Access
Features
- Stories: 1
- Patio & porch: Deck, Patio
Lot
- Size: 8,220 sqft
- Dimensions: 60X137
Details
- Additional structures: Shed(s)
- Parcel number: 432014234008
- Special conditions: Corporate Relo
- Other equipment: TV-Cable, Sump Pump
Construction
Type & style
- Home type: SingleFamily
- Architectural style: Traditional,Colonial
- Property subtype: Single Family Residence
Materials
- Aluminum Siding
Condition
- New construction: No
Utilities & green energy
- Electric: 100 Amp Service
- Sewer: Public Sewer
- Water: Public
Community & neighborhood
Security
- Security features: Carbon Monoxide Detector(s)
Community
- Community features: Sidewalks
Location
- Region: Champaign
Other
Other facts
- Listing terms: Conventional
- Ownership: Fee Simple
Price history
| Date | Event | Price |
|---|---|---|
| 8/12/2024 | Sold | $288,500$143/sqft |
Source: | ||
| 7/10/2024 | Pending sale | $288,500$143/sqft |
Source: | ||
| 7/10/2024 | Contingent | $288,500$143/sqft |
Source: | ||
| 6/28/2024 | Listed for sale | $288,500+51.8%$143/sqft |
Source: | ||
| 9/20/2011 | Sold | $190,000-5%$94/sqft |
Source: | ||
Public tax history
| Year | Property taxes | Tax assessment |
|---|---|---|
| 2024 | $7,805 +6.9% | $95,500 +9.8% |
| 2023 | $7,303 +7% | $86,980 +8.4% |
| 2022 | $6,827 +2.6% | $80,240 +2% |
Find assessor info on the county website
Neighborhood: 61821
Nearby schools
GreatSchools rating
- 3/10Westview Elementary SchoolGrades: K-5Distance: 0.3 mi
- 5/10Edison Middle SchoolGrades: 6-8Distance: 0.7 mi
- 6/10Central High SchoolGrades: 9-12Distance: 0.7 mi
Schools provided by the listing agent
- High: Central High School
- District: 4
Source: MRED as distributed by MLS GRID. This data may not be complete. We recommend contacting the local school district to confirm school assignments for this home.
Get pre-qualified for a loan
At Zillow Home Loans, we can pre-qualify you in as little as 5 minutes with no impact to your credit score.An equal housing lender. NMLS #10287.
