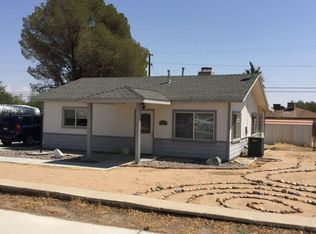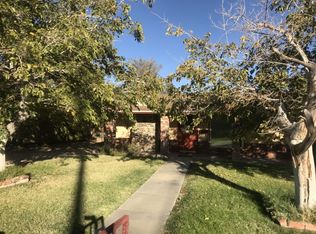Sold for $299,000
Listing Provided by:
Marlon Amaya DRE #01982194 213-369-5352,
Real Brokerage Technologies, Inc.
Bought with: Real Brokerage Technologies, Inc.
$299,000
607 S Norma St, Ridgecrest, CA 93555
3beds
1,907sqft
Single Family Residence
Built in 1979
0.26 Acres Lot
$298,500 Zestimate®
$157/sqft
$1,990 Estimated rent
Home value
$298,500
$269,000 - $331,000
$1,990/mo
Zestimate® history
Loading...
Owner options
Explore your selling options
What's special
Welcome to 607 South Norma Street, a beautifully updated and spacious 3-bedroom, 2-bathroom home with a versatile bonus room that can serve as an office, kids’ playroom, or home gym. Offering 1,907 sq ft of thoughtfully designed living space on an expansive 11,112 sq ft (.26-acre) lot, this home combines modern upgrades with comfortable, functional living. Step inside to a bright and open layout featuring a welcoming living room and den, complete with a cozy fireplace and recessed lighting throughout. The kitchen is a chef’s dream, boasting slim shaker cabinets, quartz countertops, and Samsung appliances including a stove, microwave, and dishwasher, while the renovated bathrooms showcase floating vanities and contemporary finishes. The primary suite offers a generous walk-in closet, and the home also includes a convenient laundry room. Additional features include a dual pack AC system, a 2-car garage with direct access, fresh interior and exterior paint, and new solid core interior doors with updated hardware. Newly installed 12mm laminate flooring flows throughout, enhancing the home’s modern appeal. Outside, enjoy a private and low-maintenance yard with two mature olive trees and drought-tolerant landscaping, perfect for relaxing or entertaining. This home offers a rare combination of style, comfort, and functionality, making it a true standout in the Ridgecrest community.
Zillow last checked: 8 hours ago
Listing updated: October 10, 2025 at 05:12pm
Listing Provided by:
Marlon Amaya DRE #01982194 213-369-5352,
Real Brokerage Technologies, Inc.
Bought with:
Marlon Amaya, DRE #01982194
Real Brokerage Technologies, Inc.
Source: CRMLS,MLS#: SR25186017 Originating MLS: California Regional MLS
Originating MLS: California Regional MLS
Facts & features
Interior
Bedrooms & bathrooms
- Bedrooms: 3
- Bathrooms: 2
- Full bathrooms: 2
- Main level bathrooms: 2
- Main level bedrooms: 3
Primary bedroom
- Features: Main Level Primary
Bedroom
- Features: Bedroom on Main Level
Bathroom
- Features: Bathtub, Dual Sinks, Full Bath on Main Level, Remodeled, Separate Shower, Tub Shower, Vanity
Kitchen
- Features: Kitchen/Family Room Combo, Quartz Counters
Heating
- Central
Cooling
- Central Air, Dual
Appliances
- Included: Dishwasher, Gas Oven, Gas Range, Microwave
- Laundry: Inside
Features
- Separate/Formal Dining Room, Open Floorplan, Quartz Counters, Recessed Lighting, Storage, Bedroom on Main Level, Main Level Primary, Walk-In Closet(s)
- Flooring: Laminate, See Remarks, Tile
- Doors: Sliding Doors
- Windows: Double Pane Windows
- Has fireplace: Yes
- Fireplace features: Living Room
- Common walls with other units/homes: No Common Walls
Interior area
- Total interior livable area: 1,907 sqft
Property
Parking
- Total spaces: 2
- Parking features: Concrete, Door-Multi, Direct Access, Driveway, Garage Faces Front, Garage
- Attached garage spaces: 2
Accessibility
- Accessibility features: Parking
Features
- Levels: One
- Stories: 1
- Entry location: Front
- Patio & porch: Concrete, Covered, Front Porch, Patio
- Pool features: None
- Fencing: Wood
- Has view: Yes
- View description: Neighborhood
Lot
- Size: 0.26 Acres
- Features: 0-1 Unit/Acre, Back Yard, Front Yard, Landscaped, Level, Yard
Details
- Parcel number: 47904132002
- Special conditions: Standard
Construction
Type & style
- Home type: SingleFamily
- Property subtype: Single Family Residence
Materials
- Roof: Shingle
Condition
- Updated/Remodeled,Turnkey
- New construction: No
- Year built: 1979
Utilities & green energy
- Electric: Electricity - On Property
- Sewer: Public Sewer
- Water: Public
- Utilities for property: Electricity Connected, Natural Gas Connected, Sewer Connected, Water Connected
Community & neighborhood
Security
- Security features: Carbon Monoxide Detector(s), Smoke Detector(s)
Community
- Community features: Street Lights, Suburban
Location
- Region: Ridgecrest
Other
Other facts
- Listing terms: Cash,Conventional,1031 Exchange,FHA,VA Loan
- Road surface type: Paved
Price history
| Date | Event | Price |
|---|---|---|
| 10/10/2025 | Sold | $299,000$157/sqft |
Source: | ||
| 9/17/2025 | Pending sale | $299,000$157/sqft |
Source: | ||
| 9/17/2025 | Contingent | $299,000$157/sqft |
Source: | ||
| 8/18/2025 | Listed for sale | $299,000+76.9%$157/sqft |
Source: | ||
| 6/16/2025 | Sold | $169,000+5.6%$89/sqft |
Source: Public Record Report a problem | ||
Public tax history
| Year | Property taxes | Tax assessment |
|---|---|---|
| 2025 | $2,755 +5.9% | $189,402 +2% |
| 2024 | $2,602 +3% | $185,689 +2% |
| 2023 | $2,527 +2% | $182,049 +2% |
Find assessor info on the county website
Neighborhood: 93555
Nearby schools
GreatSchools rating
- 5/10Faller Elementary SchoolGrades: K-5Distance: 1.3 mi
- 5/10James Monroe Middle SchoolGrades: 6-8Distance: 0.4 mi
- 6/10Burroughs High SchoolGrades: 9-12Distance: 2 mi
Get a cash offer in 3 minutes
Find out how much your home could sell for in as little as 3 minutes with a no-obligation cash offer.
Estimated market value$298,500
Get a cash offer in 3 minutes
Find out how much your home could sell for in as little as 3 minutes with a no-obligation cash offer.
Estimated market value
$298,500

