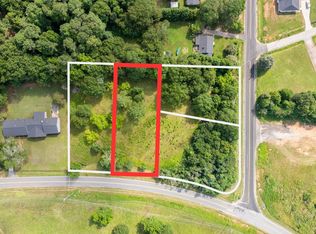Sold for $180,000 on 10/27/25
$180,000
607 S Mountain View Rd, Greer, SC 29651
3beds
1,402sqft
Mobile Home, Residential
Built in ----
0.7 Acres Lot
$180,200 Zestimate®
$128/sqft
$1,347 Estimated rent
Home value
$180,200
$171,000 - $189,000
$1,347/mo
Zestimate® history
Loading...
Owner options
Explore your selling options
What's special
This charming, well-maintained home is move-in ready. Located close to everything Greer. One level living with a large living room open to the dining room, a Spacious kitchen with room for a breakfast area, or a coffee bar, and a separate Laundry room. The split floorplan offers 3 spacious Bedrooms, and 2 full baths both with walk-in showers. The beautiful 16'x12' sunroom is where you can sit and enjoy the amazing backyard with beautiful flowers and nature. The sunroom can be enjoyed year-round because it is heated and cooled with a split unit, this sunroom adds amazing space to this home. Not to mention with a covered attached double carport 21x6. All this on a beautiful .70 acres with mature trees and landscaping to enjoy. The front cover porch is a great place to enjoy your morning coffee or tea. There is also a large workshop (12x16) with electricity and another storage building in the fully fenced backyard great for entertaining, kids or pets. Some updates are: Sunroom addition, with large windows overlooking the shady back yard, Updated kitchen, Main bath updated with large walk-in shower, Energy efficient windows – transferrable lifetime warranty, Brick underpinning with crawl space, Heat pump replaced 2022, Roof replaced 2017, Interior freshly painted and carpets have been cleaned. Full list of updates in the MLS-associated documents. Call for a private showing today.
Zillow last checked: 8 hours ago
Listing updated: November 10, 2025 at 07:19am
Listed by:
Kellie Olinsky 724-322-8034,
Allen Tate Company - Greer,
Denise Riddle,
Allen Tate Company - Greer
Bought with:
Kellie Olinsky
Allen Tate Company - Greer
Source: Greater Greenville AOR,MLS#: 1554746
Facts & features
Interior
Bedrooms & bathrooms
- Bedrooms: 3
- Bathrooms: 2
- Full bathrooms: 2
- Main level bathrooms: 2
- Main level bedrooms: 3
Primary bedroom
- Area: 154
- Dimensions: 14 x 11
Bedroom 2
- Area: 99
- Dimensions: 9 x 11
Bedroom 3
- Area: 99
- Dimensions: 9 x 11
Primary bathroom
- Features: Full Bath, Shower Only
- Level: Main
Dining room
- Area: 99
- Dimensions: 9 x 11
Kitchen
- Area: 143
- Dimensions: 13 x 11
Living room
- Area: 220
- Dimensions: 20 x 11
Heating
- Electric, Forced Air
Cooling
- Central Air, Electric, Heat Pump
Appliances
- Included: Cooktop, Dishwasher, Refrigerator, Electric Cooktop, Electric Oven, Electric Water Heater
- Laundry: Walk-in, Electric Dryer Hookup, Washer Hookup, Laundry Room
Features
- Ceiling Fan(s), Ceiling Blown, Walk-In Closet(s), Countertops-Other, Split Floor Plan
- Flooring: Carpet, Vinyl
- Doors: Storm Door(s)
- Windows: Tilt Out Windows, Vinyl/Aluminum Trim
- Basement: None
- Has fireplace: No
- Fireplace features: None
Interior area
- Total structure area: 1,402
- Total interior livable area: 1,402 sqft
Property
Parking
- Parking features: Attached Carport, Carport, Paved
- Has carport: Yes
- Has uncovered spaces: Yes
Features
- Levels: One
- Stories: 1
- Patio & porch: Front Porch
- Fencing: Fenced
Lot
- Size: 0.70 Acres
- Dimensions: 140' x 270'' x 120' x 139'
- Features: Sloped, Few Trees, Wooded, 1/2 - Acre
- Topography: Level
Details
- Parcel number: T016.0001009.01
Construction
Type & style
- Home type: MobileManufactured
- Architectural style: Mobile-Perm. Foundation
- Property subtype: Mobile Home, Residential
Materials
- Vinyl Siding
- Foundation: Crawl Space
- Roof: Architectural
Utilities & green energy
- Sewer: Septic Tank
- Water: Public
- Utilities for property: Cable Available
Community & neighborhood
Community
- Community features: None
Location
- Region: Greer
- Subdivision: None
Other
Other facts
- Body type: Double Wide
Price history
| Date | Event | Price |
|---|---|---|
| 10/27/2025 | Sold | $180,000-20%$128/sqft |
Source: | ||
| 9/23/2025 | Pending sale | $225,000$160/sqft |
Source: | ||
| 9/13/2025 | Price change | $225,000-6.3%$160/sqft |
Source: | ||
| 6/17/2025 | Listed for sale | $240,000$171/sqft |
Source: | ||
| 6/17/2025 | Contingent | $240,000$171/sqft |
Source: | ||
Public tax history
| Year | Property taxes | Tax assessment |
|---|---|---|
| 2024 | $49 +1.4% | $53,830 |
| 2023 | $48 +2.4% | $53,830 |
| 2022 | $47 +0.6% | $53,830 |
Find assessor info on the county website
Neighborhood: 29651
Nearby schools
GreatSchools rating
- 7/10Chandler Creek Elementary SchoolGrades: PK-5Distance: 1.7 mi
- 4/10Greer Middle SchoolGrades: 6-8Distance: 3 mi
- 5/10Greer High SchoolGrades: 9-12Distance: 3 mi
Schools provided by the listing agent
- Elementary: Chandler Creek
- Middle: Greer
- High: Greer
Source: Greater Greenville AOR. This data may not be complete. We recommend contacting the local school district to confirm school assignments for this home.
Get a cash offer in 3 minutes
Find out how much your home could sell for in as little as 3 minutes with a no-obligation cash offer.
Estimated market value
$180,200
Get a cash offer in 3 minutes
Find out how much your home could sell for in as little as 3 minutes with a no-obligation cash offer.
Estimated market value
$180,200
