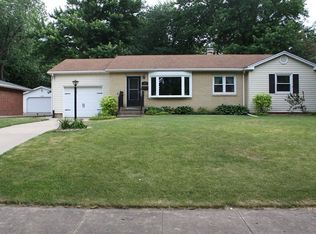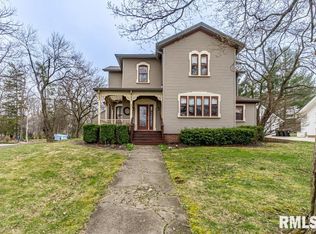Classic brick home located South of the Washington square. Lot is .55 of an acre. Two car detached garage, pole barn and outbuilding. Pole barn is perfect for storing an RV or boat. Outbuilding offers extra storage. The lot offers an area to easily turn around and head out to the road. Original woodwork in house and french doors separating the living and dining rooms. Most windows have been updated. Electrical upgraded to 200 amp service. Main floor master with double closets. Bedrooms have spacious closets and hardwood floors. Unfinished attic area could be remodeled into another bathroom or a bedroom. Kitchen cabinets offer great storage. Bathroom floor was redone in 2018. Enjoy the views from your enclosed front porch. Crawl space under front porch. Roof was replaced in 2003. Home is an estate and will be sold in As-Is condition. Appliances will remain but not warrantied.
This property is off market, which means it's not currently listed for sale or rent on Zillow. This may be different from what's available on other websites or public sources.

