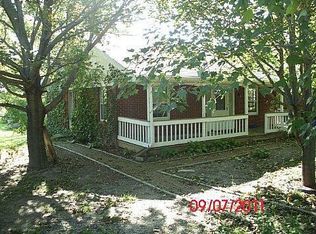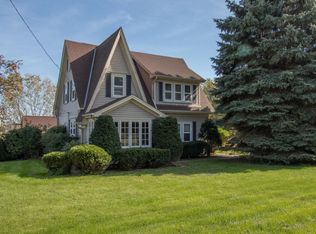Closed
$263,000
607 South Emmertsen ROAD, Mount Pleasant, WI 53406
3beds
992sqft
Single Family Residence
Built in 1950
0.57 Acres Lot
$280,100 Zestimate®
$265/sqft
$1,717 Estimated rent
Home value
$280,100
$249,000 - $314,000
$1,717/mo
Zestimate® history
Loading...
Owner options
Explore your selling options
What's special
Brick Raised Ranch in Mount Pleasant. Large back yard presents all sorts of possibilities. This walkout basement is open to the backyard and provides light and egress from the lower level. The large back yard could be an extra large garage or addition off the back. The country kitchen comes with loads of cabinets and appliances. The living room has pegged oak floors and the lower level has been recently finished with a family room, extra bedroom and laundry/utility room. The lot has lots of space to spread out and enjoy. Let your imagination run wild for your first home or to downsize.
Zillow last checked: 8 hours ago
Listing updated: May 21, 2025 at 04:02am
Listed by:
Carol Hawes 262-930-1106,
SynerG Realty LLC
Bought with:
Paxton Friedrich
Source: WIREX MLS,MLS#: 1911524 Originating MLS: Metro MLS
Originating MLS: Metro MLS
Facts & features
Interior
Bedrooms & bathrooms
- Bedrooms: 3
- Bathrooms: 1
- Full bathrooms: 1
- Main level bedrooms: 2
Primary bedroom
- Level: Main
- Area: 132
- Dimensions: 12 x 11
Bedroom 2
- Level: Main
- Area: 80
- Dimensions: 10 x 8
Bedroom 3
- Level: Lower
- Area: 195
- Dimensions: 15 x 13
Bathroom
- Features: Shower Over Tub
Family room
- Level: Lower
- Area: 252
- Dimensions: 18 x 14
Kitchen
- Level: Main
- Area: 182
- Dimensions: 14 x 13
Living room
- Level: Main
- Area: 289
- Dimensions: 17 x 17
Office
- Level: Lower
- Area: 130
- Dimensions: 13 x 10
Heating
- Natural Gas, Forced Air
Cooling
- Central Air
Appliances
- Included: Other
Features
- Basement: Walk-Out Access,Exposed
Interior area
- Total structure area: 992
- Total interior livable area: 992 sqft
Property
Parking
- Parking features: No Garage, 1 Space
Features
- Levels: One
- Stories: 1
Lot
- Size: 0.57 Acres
Details
- Additional structures: Garden Shed
- Parcel number: 151032213082001
- Zoning: Residential
Construction
Type & style
- Home type: SingleFamily
- Architectural style: Ranch
- Property subtype: Single Family Residence
Materials
- Brick, Brick/Stone, Wood Siding
Condition
- 21+ Years
- New construction: No
- Year built: 1950
Utilities & green energy
- Sewer: Public Sewer
- Water: Public
Community & neighborhood
Location
- Region: Racine
- Municipality: Mount Pleasant
Price history
| Date | Event | Price |
|---|---|---|
| 5/19/2025 | Sold | $263,000-0.8%$265/sqft |
Source: | ||
| 4/9/2025 | Contingent | $265,000$267/sqft |
Source: | ||
| 4/5/2025 | Price change | $265,000-3.6%$267/sqft |
Source: | ||
| 3/28/2025 | Listed for sale | $275,000$277/sqft |
Source: | ||
Public tax history
Tax history is unavailable.
Neighborhood: 53406
Nearby schools
GreatSchools rating
- 4/10West Ridge Elementary SchoolGrades: PK-5Distance: 0.7 mi
- 3/10Starbuck Middle SchoolGrades: 6-8Distance: 1.3 mi
- 3/10Case High SchoolGrades: 9-12Distance: 1.1 mi
Schools provided by the listing agent
- Elementary: Schulte
- High: Park
- District: Racine
Source: WIREX MLS. This data may not be complete. We recommend contacting the local school district to confirm school assignments for this home.

Get pre-qualified for a loan
At Zillow Home Loans, we can pre-qualify you in as little as 5 minutes with no impact to your credit score.An equal housing lender. NMLS #10287.

