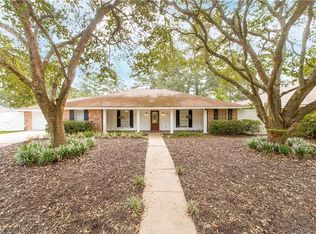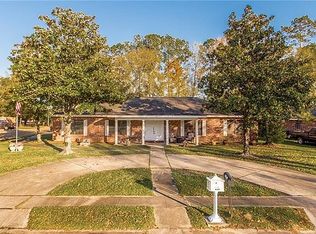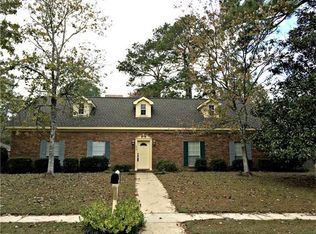Closed
Price Unknown
607 Rue Cannes, Hammond, LA 70403
3beds
3,130sqft
Single Family Residence
Built in 1978
0.34 Acres Lot
$275,900 Zestimate®
$--/sqft
$1,898 Estimated rent
Home value
$275,900
$254,000 - $298,000
$1,898/mo
Zestimate® history
Loading...
Owner options
Explore your selling options
What's special
Villa West beauty featuring 3/2.5 with large office that could easily be used as 4th bed. Primary ensuite bath with enormous custom wet room, storage galore & solid wood cabinets throughout. In addition to formal living/dining room, spacious den with cozy fireplace that opens to covered patio. Huge yard w/ privacy fence & room for a pool or cool off in community pool. Includes 2 attached 2 car garages PLUS sizeable A/C area that had been used as a craft room. Convenient to interstate & Flood Zone X!
Zillow last checked: 8 hours ago
Listing updated: November 06, 2023 at 09:54am
Listed by:
Dominique Martin 504-289-4624,
Compass Covington (LATT27)
Bought with:
Magdalyn Caserta
Compass Covington (LATT27)
Source: GSREIN,MLS#: 2392137
Facts & features
Interior
Bedrooms & bathrooms
- Bedrooms: 3
- Bathrooms: 3
- Full bathrooms: 2
- 1/2 bathrooms: 1
Primary bedroom
- Description: Flooring: Carpet
- Level: Lower
- Dimensions: 14.0000 x 15.0000
Bedroom
- Description: Flooring: Carpet
- Level: Lower
- Dimensions: 13.0000 x 14.5000
Bedroom
- Description: Flooring: Carpet
- Level: Lower
- Dimensions: 12.5000 x 10.5000
Breakfast room nook
- Description: Flooring: Tile
- Level: Lower
- Dimensions: 11.5000 x 8.0000
Den
- Description: Flooring: Carpet
- Level: Lower
- Dimensions: 21.5000 x 19.0000
Dining room
- Description: Flooring: Carpet
- Level: Lower
- Dimensions: 13.0000 x 16.0000
Kitchen
- Description: Flooring: Tile
- Level: Lower
- Dimensions: 13.0000 x 13.5000
Living room
- Description: Flooring: Carpet
- Level: Lower
- Dimensions: 15.0000 x 12.0000
Office
- Description: Flooring: Carpet
- Level: Lower
- Dimensions: 17.0000 x 14.5000
Heating
- Central, Multiple Heating Units
Cooling
- Central Air, 2 Units
Appliances
- Included: Cooktop, Double Oven, Dishwasher, Disposal, Microwave
- Laundry: Washer Hookup, Dryer Hookup
Features
- Attic, Ceiling Fan(s), Granite Counters, Pantry, Pull Down Attic Stairs
- Windows: Screens
- Attic: Pull Down Stairs
- Has fireplace: Yes
- Fireplace features: Gas Starter, Wood Burning
Interior area
- Total structure area: 4,828
- Total interior livable area: 3,130 sqft
Property
Parking
- Parking features: Attached, Garage, Three or more Spaces, Boat, Garage Door Opener, RV Access/Parking
- Has garage: Yes
Accessibility
- Accessibility features: Accessibility Features
Features
- Levels: One
- Stories: 1
- Patio & porch: Covered, Porch
- Exterior features: Fence, Porch
- Pool features: None
Lot
- Size: 0.34 Acres
- Dimensions: 100 x 150
- Features: City Lot, Rectangular Lot
Details
- Parcel number: 2859807
- Special conditions: None
Construction
Type & style
- Home type: SingleFamily
- Architectural style: Traditional
- Property subtype: Single Family Residence
Materials
- Brick
- Foundation: Slab
- Roof: Shingle
Condition
- Repairs Cosmetic,Very Good Condition,Resale
- New construction: No
- Year built: 1978
Utilities & green energy
- Sewer: Public Sewer
- Water: Public
Community & neighborhood
Security
- Security features: Security System, Closed Circuit Camera(s), Smoke Detector(s)
Location
- Region: Hammond
- Subdivision: Villa West
Price history
| Date | Event | Price |
|---|---|---|
| 11/3/2023 | Sold | -- |
Source: | ||
| 9/20/2023 | Contingent | $290,000$93/sqft |
Source: | ||
| 6/7/2023 | Price change | $290,000-10.8%$93/sqft |
Source: | ||
| 5/2/2023 | Listed for sale | $325,000$104/sqft |
Source: | ||
Public tax history
| Year | Property taxes | Tax assessment |
|---|---|---|
| 2024 | $1,273 +73.4% | $22,878 +40.5% |
| 2023 | $734 +9.5% | $16,285 +4.9% |
| 2022 | $671 +0% | $15,523 |
Find assessor info on the county website
Neighborhood: 70403
Nearby schools
GreatSchools rating
- 4/10Hammond Westside Elementary Montessori SchoolGrades: PK-8Distance: 0.8 mi
- 4/10Hammond High Magnet SchoolGrades: 9-12Distance: 6.6 mi
Sell for more on Zillow
Get a Zillow Showcase℠ listing at no additional cost and you could sell for .
$275,900
2% more+$5,518
With Zillow Showcase(estimated)$281,418


